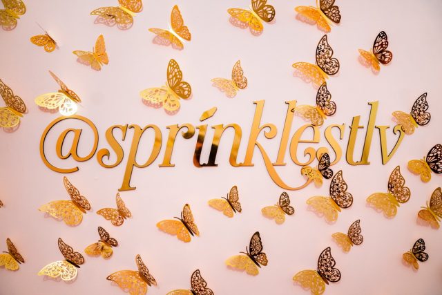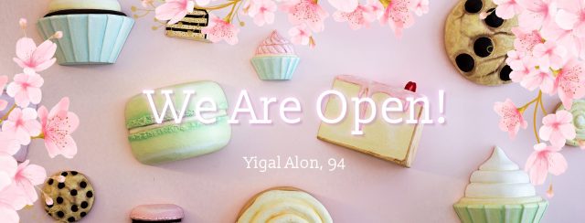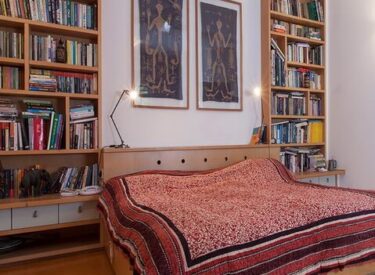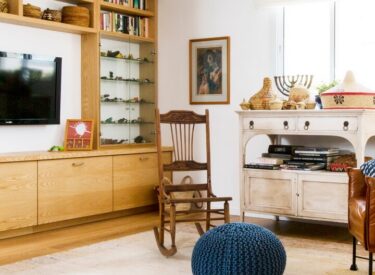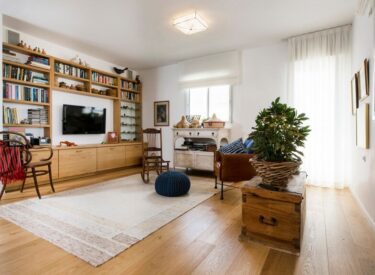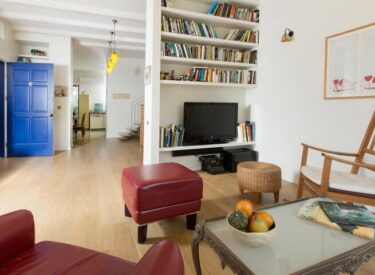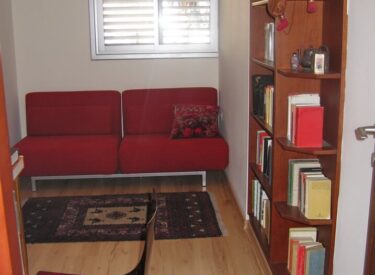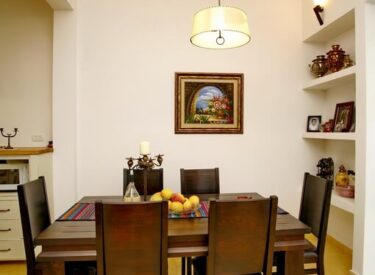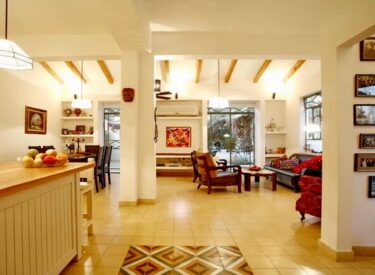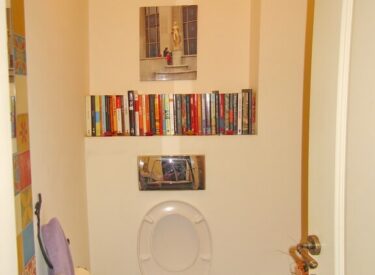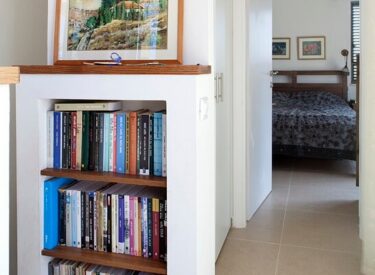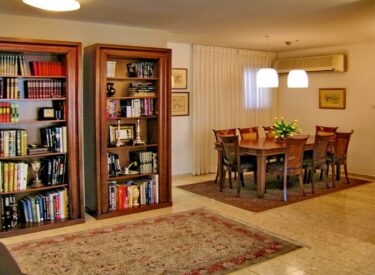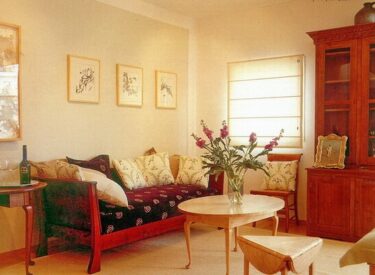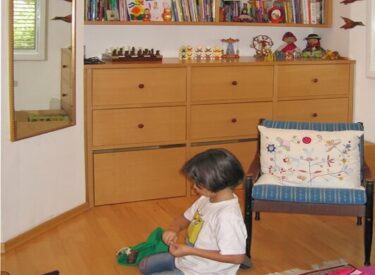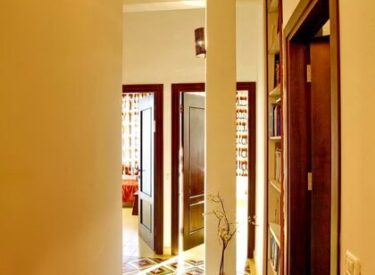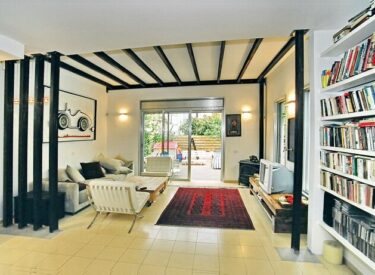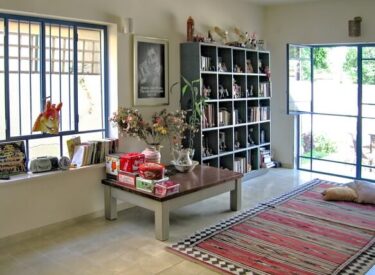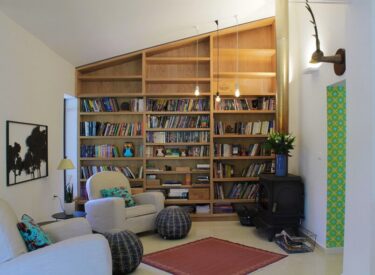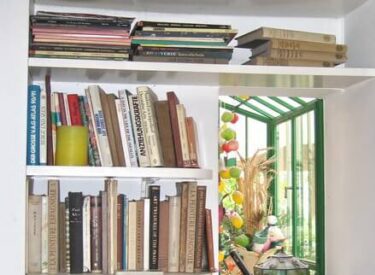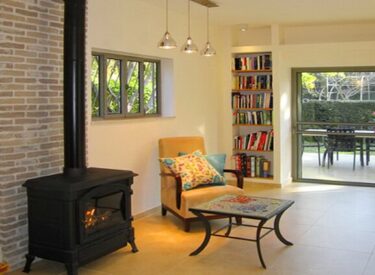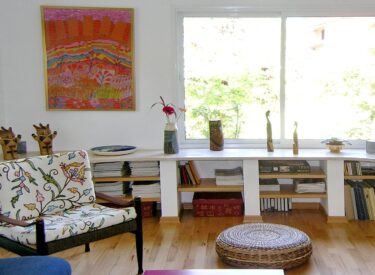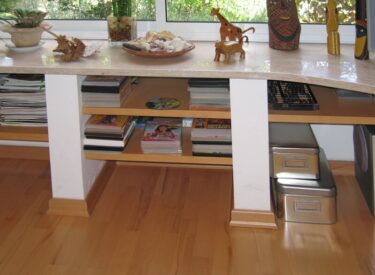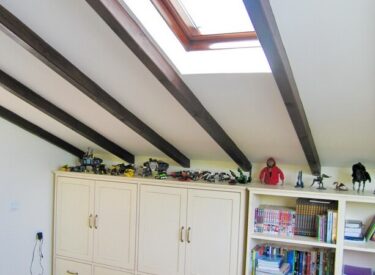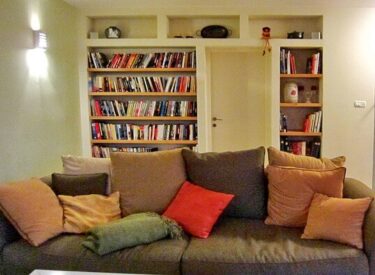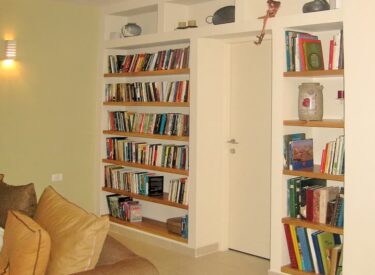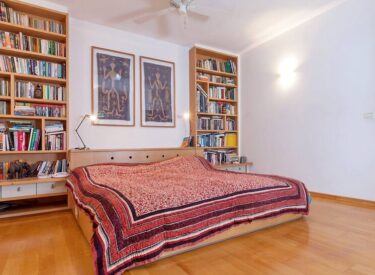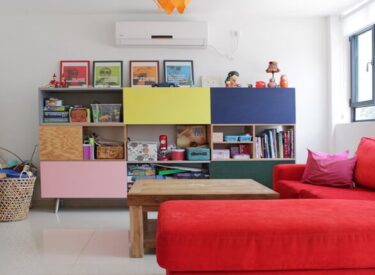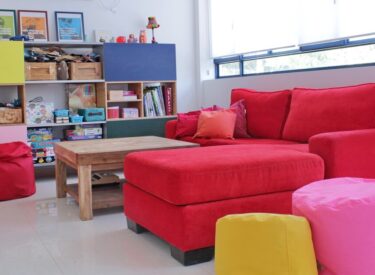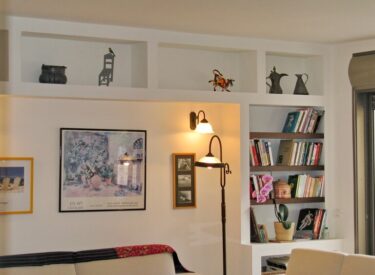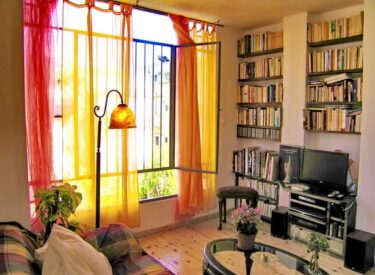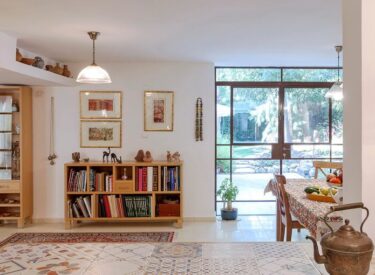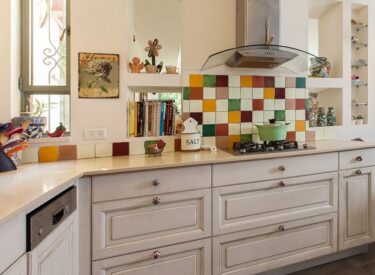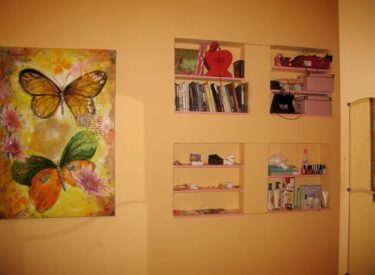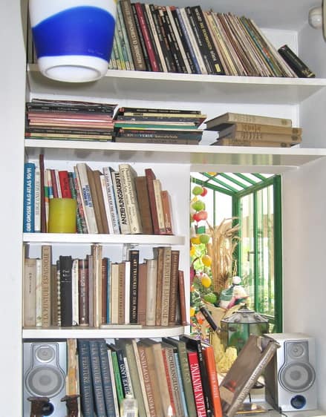
- אוקטובר 19, 2021
- אורלי ערן
- 0
ארון ספרים:
ארון ספרים הוא צורך פונקציונלי בהרבה בתים, ויחד עם זו הוא מהווה גם הזדמנות ליצירת אווירה מיוחדת ולהענקת אופי אישי לבית. ספרים נותנים צבע, מגוון, חיים, ואישיות לחלל, ומספרים הרבה על הגרים בבית.
הנה כמה דוגמאות מעבודות האדריכלות ועיצוב הפנים של משרדי, שמראות חלק ממגוון האפשריות לעיצוב ארון ספרים אישי ויחודי …

These 2 young women had a dream: to open a magical bakery for sweet desserts

Michelle Elhanani (right) and Shira Eran – the owners of the bakery
Their dream included American recipes with a French look. That is – sweet, delicious, exaggerated, and very beautiful.
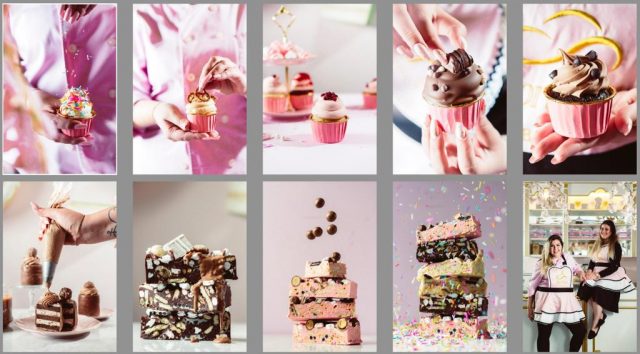
The products: American desserts with a French look, in a magical pink atmosphere
The design idea theme was to create a magical place, with an atmosphere of a fairytale.
The entrepreneurs came up with very solid and detailed ideas for designing the bakery. My role as an architect was mainly to help them make their ideas come true.
(Disclosure: Since one of the two women is my daughter, I can testify that from the age of ten she has been formulating this concept, constantly collecting thoughts and ideas and dreams).
We needed the following functions for the bakery:
- a spacious and sophisticated professional kitchen
- a small coffee house, with inside and outside seats
- Display for products: cakes, cupcakes, bars, cookies
- Sales counter with enough room to prepare the products for deliveries
The site chosen was formerly a stationery store – large and spacious, well located between office towers and a residential area, but quite ugly:
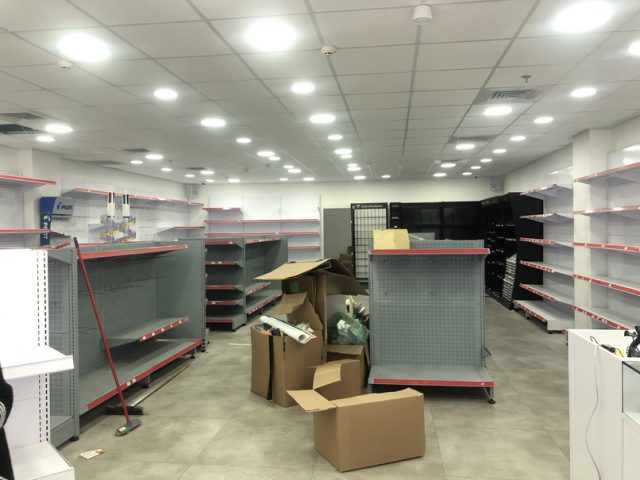
This is the stationery store that existed on the site. How do you make it a magical place?
This is how we turned the gray store into a magical kingdom of sweet desserts:
The predominant color is pink. A warm, friendly, somewhat childish color that is instantly associated with sweetness and joy. This is why many bakeries around the world are painted pink – so much so that the audience has learned to associate sweet desserts with the color pink.
The only separation between the store and the street is a huge window, so that the store is fully lit and very visible from the outside:
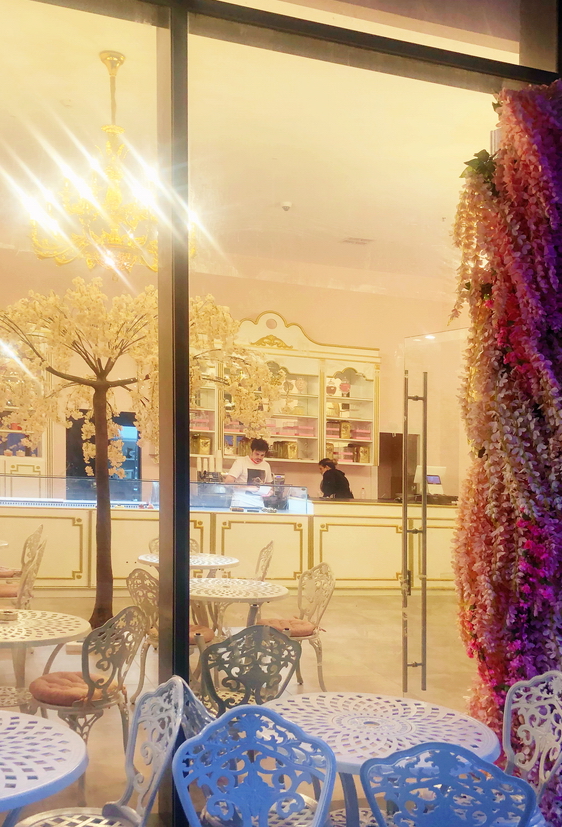
The entry is decorated with a cascade of pink flowers. This gate is a popular spot for selfies:
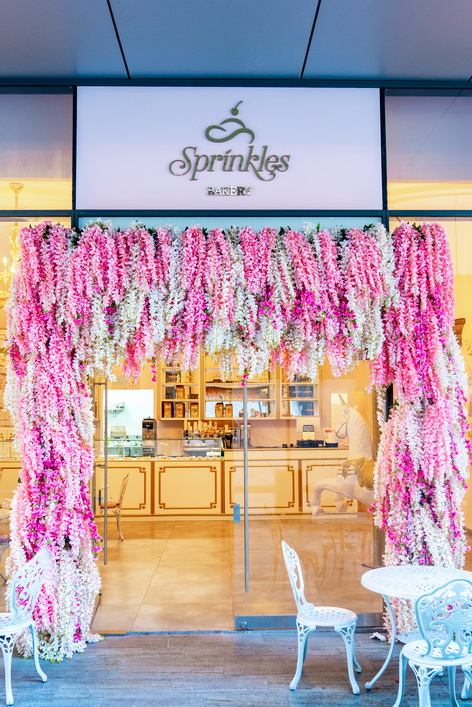
A gate of pink flowers leads the customers into the bakery
At the entrance stands a beautiful unicorn the size of a real horse, on which you can sit and take a picture (the adults see a horse in it, the children straight up correct them that it is not a horse but a unicorn, and they are right of course).
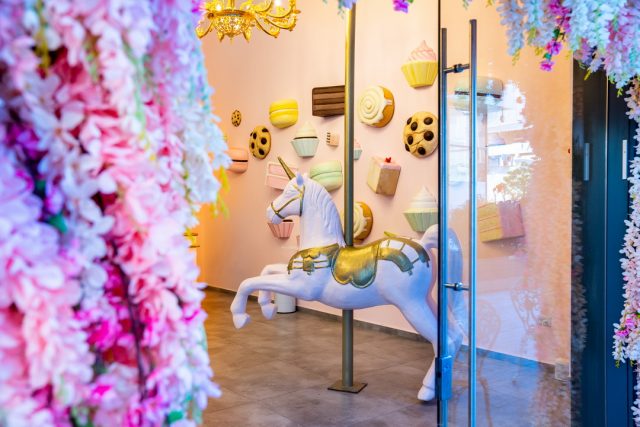
A life-size unicorn welcomes visitors
Into the store we loaded up all the goodies – just like in the recipes for the wonderful pastries that are made here. Everything is a bit exaggerated, a bit absurd, but in a way that makes everyone who enters smile happily and feel like a child in Wonderland.
The wall behind the unicorn is completely decorated with sculptures that simulate pastries in colors that fit the entire store. These, like the unicorn at the entrance, are works by a stage designer who was especially comissioned for the job.
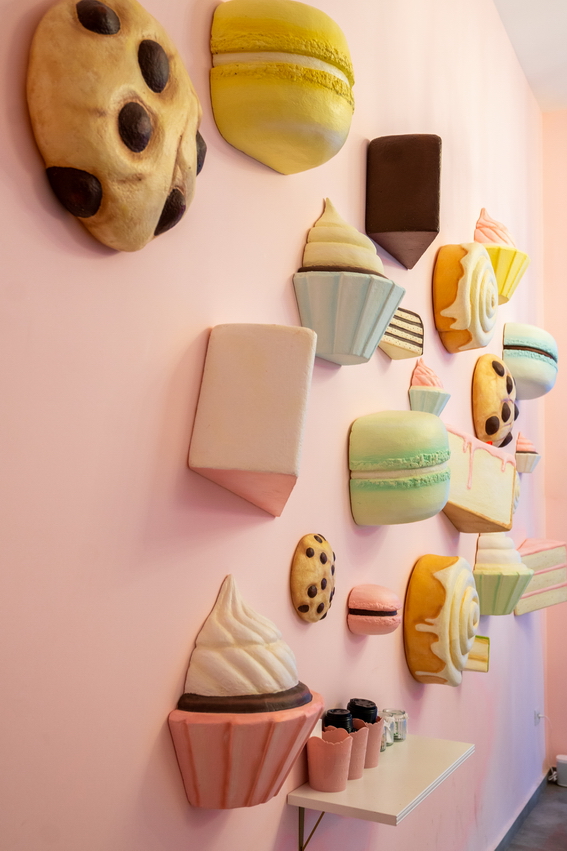
Three-dimensional desserts, 100 times larger than the real ones, bring many smiles and get many instagram photos
On the other side of the entrance is the inner seating area, containing a large pink sofa, specially imported tables and chairs, and in the center – a large, blossoming cherry tree.
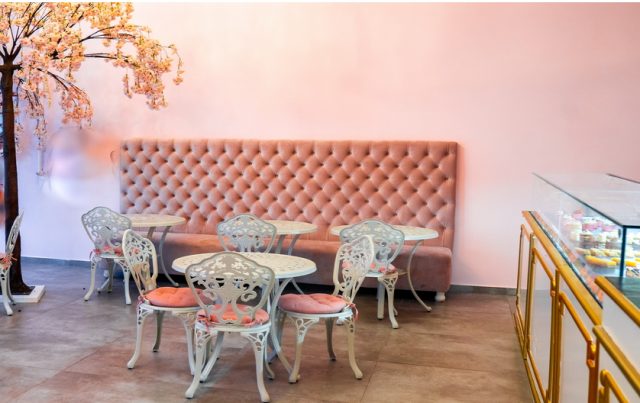
The place is lit by huge golden chandeliers. The lighting is LED lighting, but we made sure to install bulbs that give a warm yellow light, which adds to the magical atmosphere.
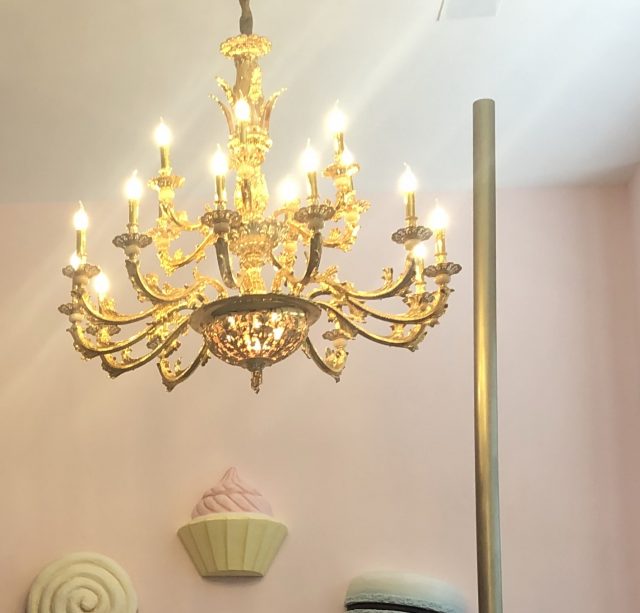
A huge gold chandelier. Two such are enough to illuminate the entire large space
On the back wall of the store, two units of bookshelves, each 3.5 m high, were installed, specially commissioned to a carpenter who specializes in this type of furniture. They are used for storage, partly hiding the coffee and ice machines. They are painted in white and gold and decorated in an antique.
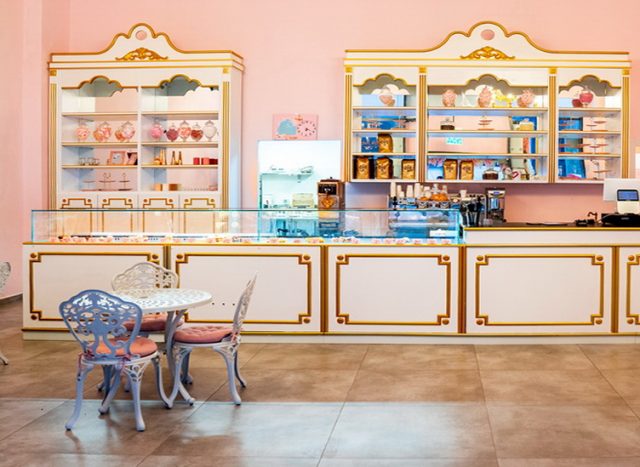
counter and boolshelves, produced by a very caapable carpenter
The back wall of each bookshelf is a mirror, which reflects the entire store, the golden chandeliers, the special packaging and the products sold.
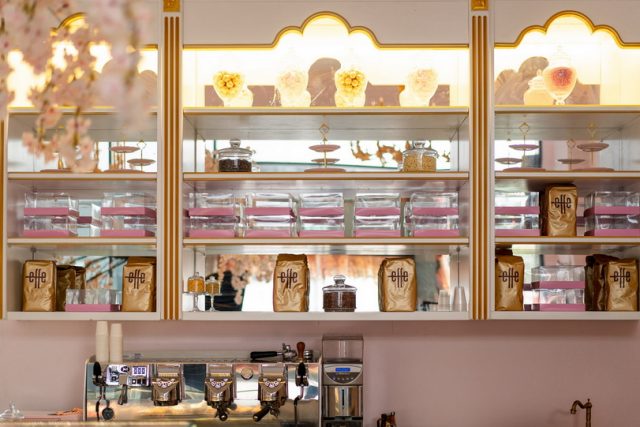
The reflection in the huge mirrors behind the bookshelves
The display counter, which is the center of the store, is decorated in the same style – white with gold ornaments.
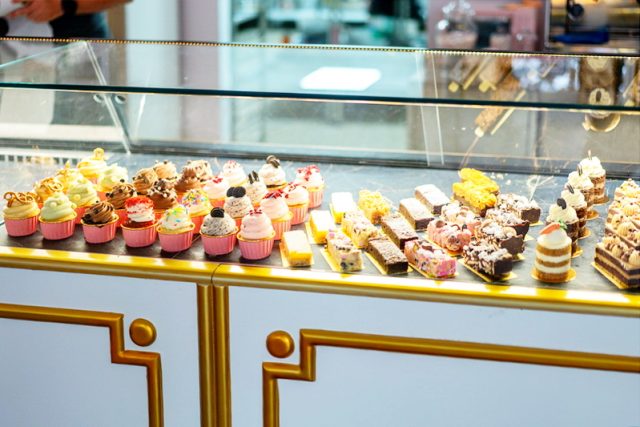
White display case with a black display surface for the tasteful products
The patisseries themselves are displayed against a background of black porcelain granite, with gold capillaries, to highlight their colorfulness:



Because the bakery’s target audience lives in the Instagram era, the design was done with the intention of providing them with lots of photography options – as here, in the bathroom wall:
