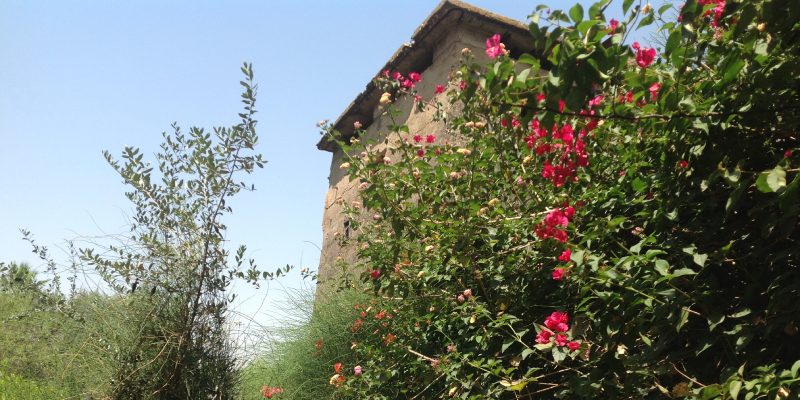
- October 18, 2021
- אורלי ערן
- 0
This beautiful stone house in Israel was built over a hundred years ago.
It had lots of character, but many problems, inside and outside. My clients needed a new kitchen to replace the old, cluttered one.
We chose a style that would fit the traditional atmosphere, yet be spacious, comfortable, and modern at the same time. We also added new design elements to the large garden, in order to enhance the charm of the house.
This is what it looked like before the renovation:
Before the renovation: This beautiful house, situated between Tel Aviv and Jerusalem, is more than a hundred years old – which is very rare in Israel. It has a huge garden with many trees, which are as old as the house itself.
The original garden, although very large, had no beauty, and no real connection to the house. Some of the plants actually built a wall between house and garden…
The original garden had a beautiful olive tree, probably as old as the house itself, but it just stood there…

this is what the old kitchen looked like:

And this is what it looked like after the renovation:
The original stone house was left as it was, with stone walls, arched windows and a slanted tile roof.

We eliminated the two pantries in the kitchen area and created a large open kitchen with a huge dining table. The dining table can be enlarged to accommodate the many children and grandchildren
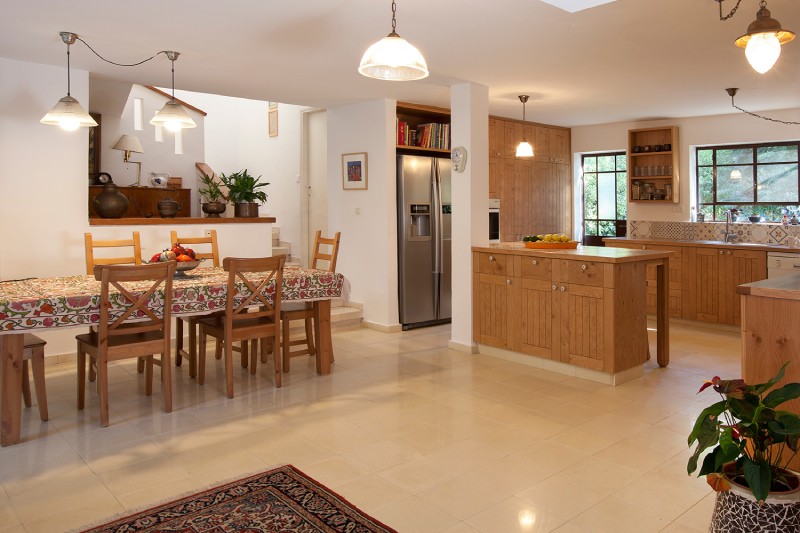
Kitchen cabinets and island are custom-made, rustic yet refined. The kitchen counter is wooden, the island has a countertop made of tiles.
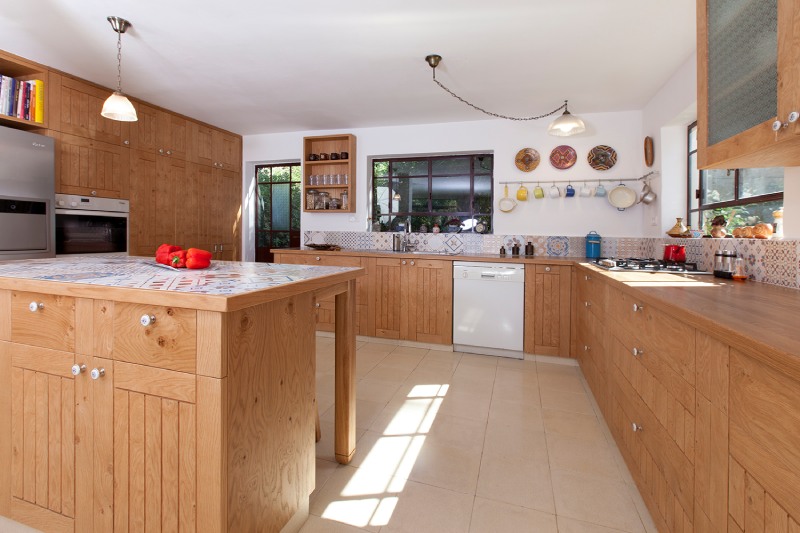
Washing machine, vacuum cleaner, brooms, ladder, and other household materials are all hidden behind the floor-to-ceiling cabinet doors.
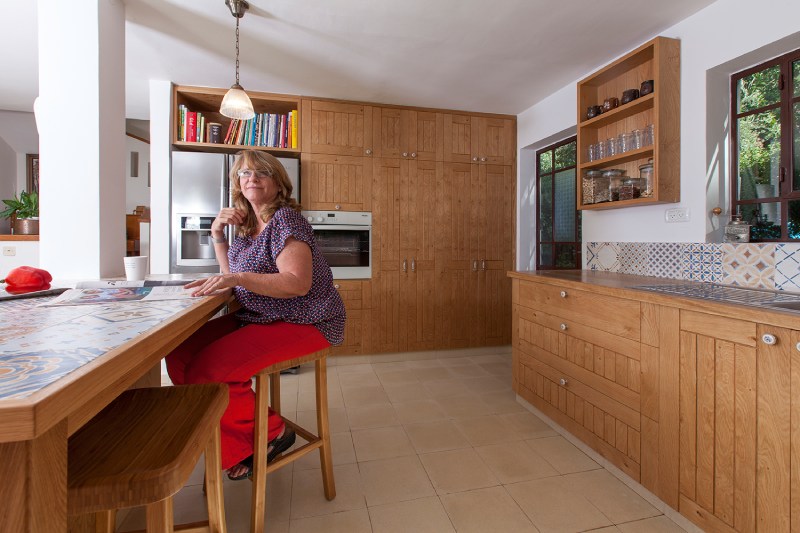
This is the same door of the “before” photos, leading from the pantry to the backyard. In planning the windows, we were inspired by the original house. However, instead of wooden windows, which are difficult to maintain in Israel, we used iron windows, painted deep brown.
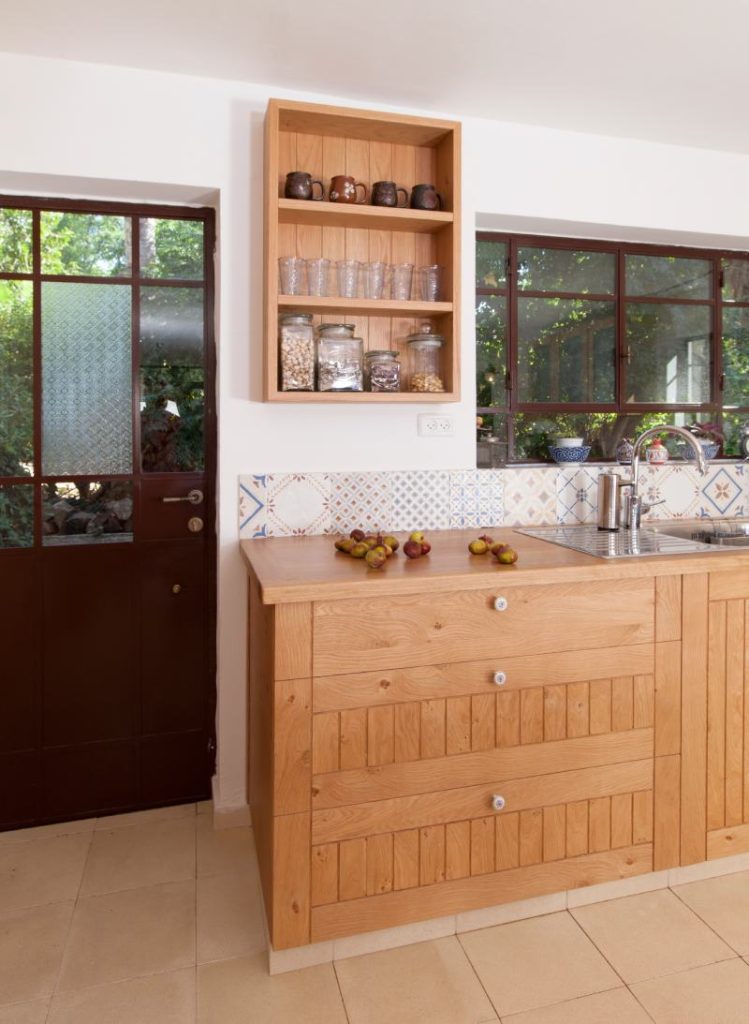
Tiles with different patterns on the walls and window sills. The lower part of the windows cannot be opened so that the window sills are useful for placing different objects.
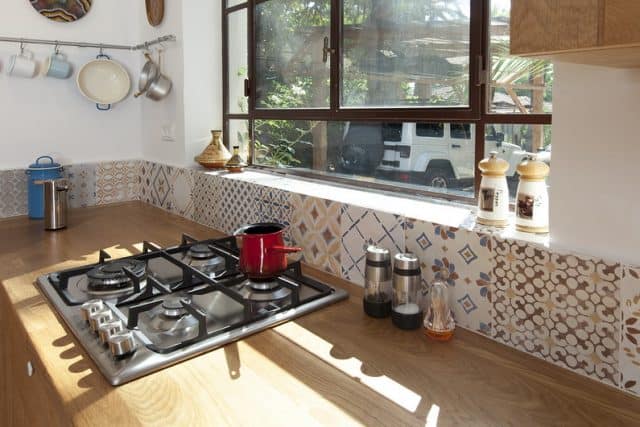
In planning the windows and choosing the finishing materials, we were inspired by the original house. However, instead of wooden windows, which are difficult to maintain in Israel, we used iron windows, painted deep brown.
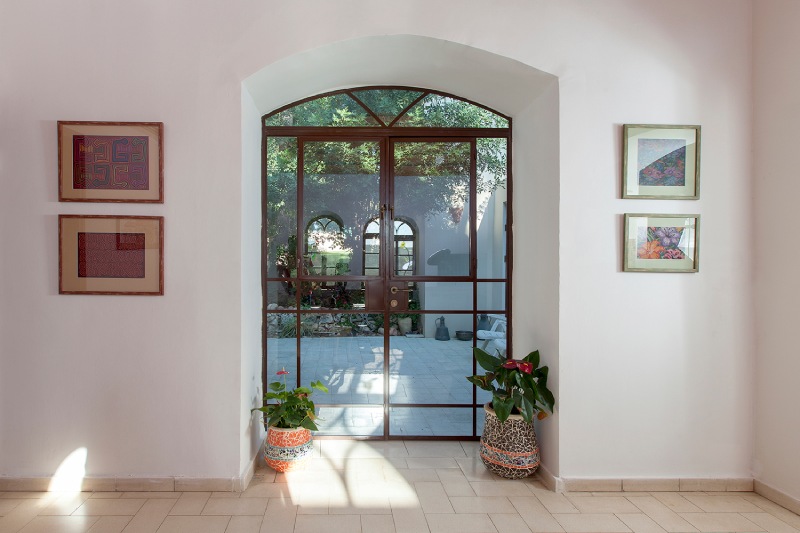
Looking over the kitchen counter to the dining room and the garden.
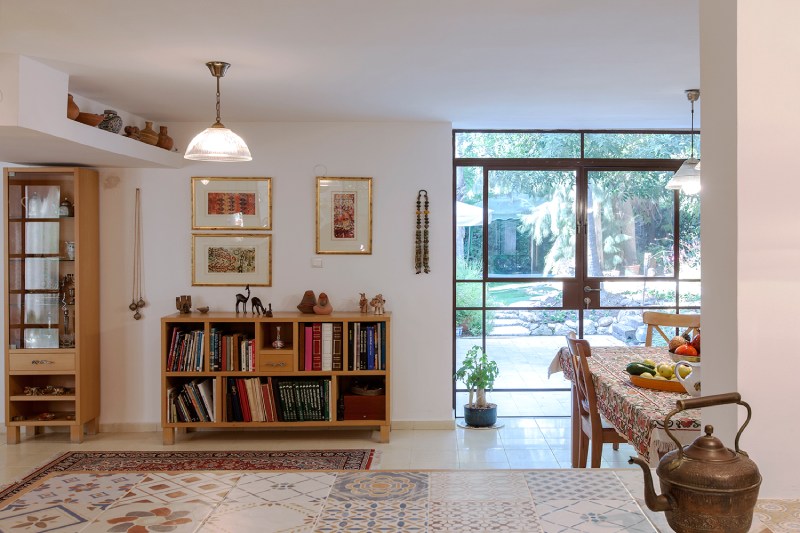
The outdoor space between the old stone house and the extension, which is about 30 years old. From here you can see the dining room and kitchen on one side, and the living room on the other. The brown iron windows create a unity between the two.
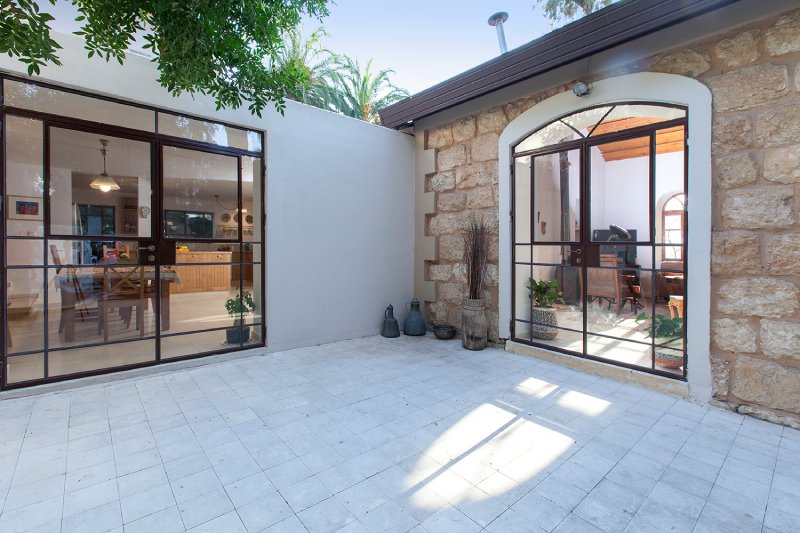
Old wooden windows and new iron ones on the same wall…
In the front garden, we created a large raised flower bed, displaying some original farm tools used by the family who built the house a hundred years ago. Rocks add character, and seasonal flowers add color.
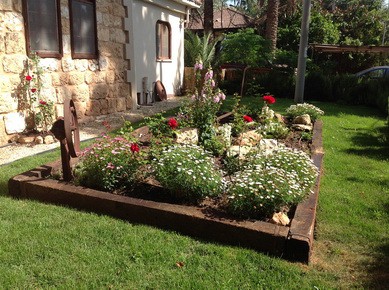

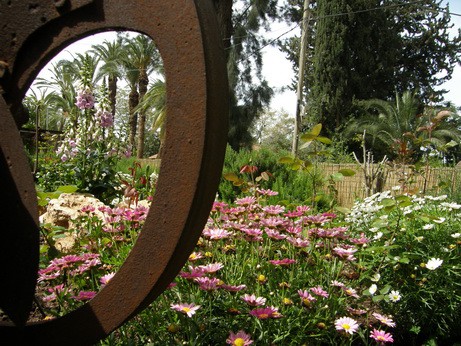
An explosion of color in the spring

A very old olive tree became the focal point of the back garden, with a large sitting area around it. .
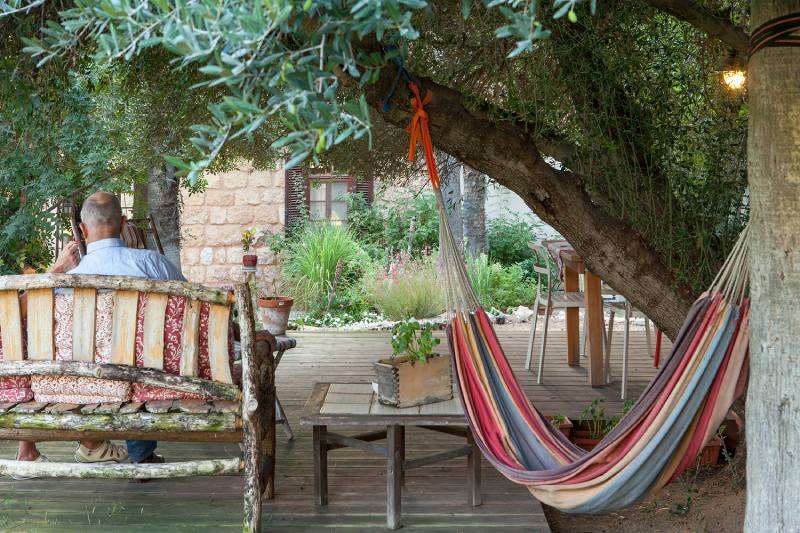
The grandchildren have a separate playground among the trees, not far from the olive tree.

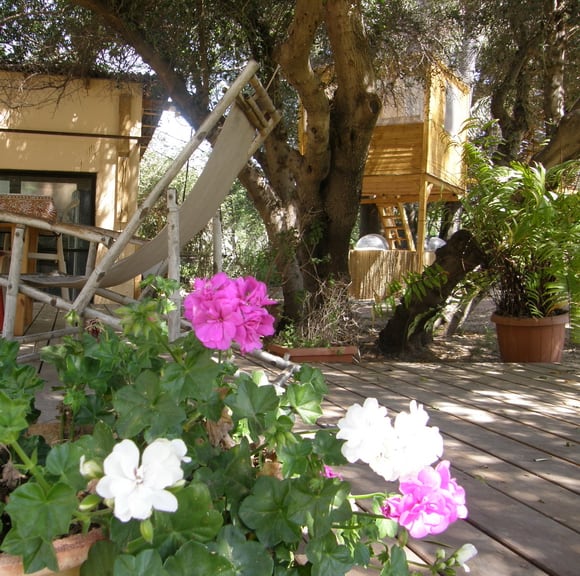
We built a path to connect the sitting area under the old olive tree and the house. The visual connection was very important, so we regretfully removed some of the plants . Flowers now surround this path.
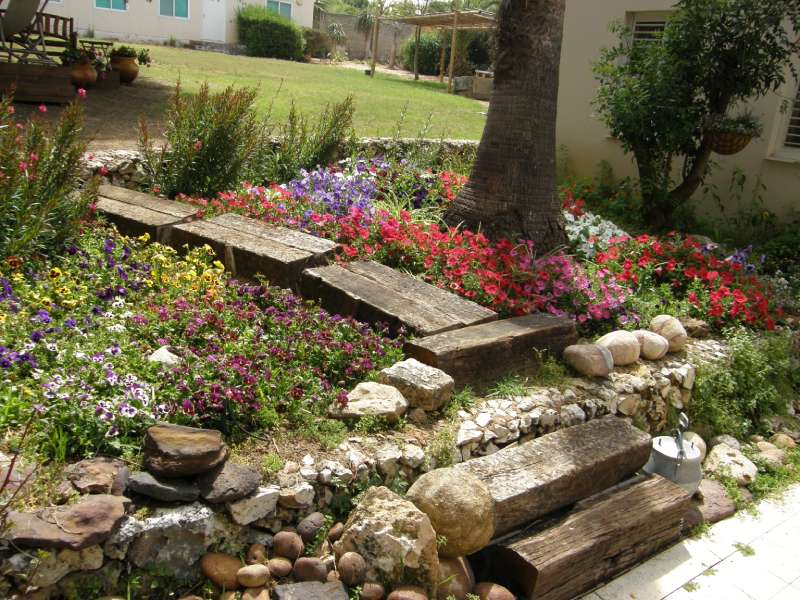
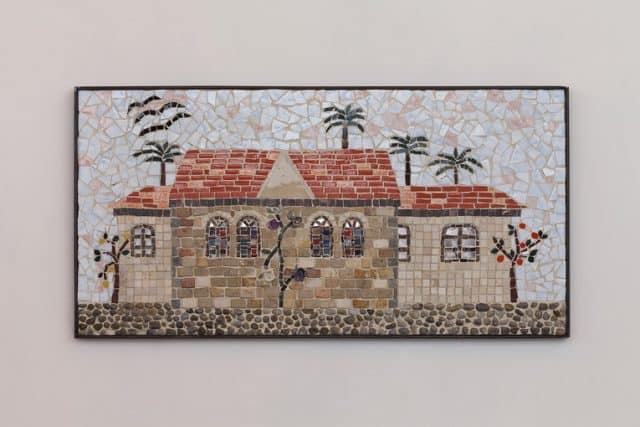
A mosaic of the beautiful old stone house, by Ronit Nir.
