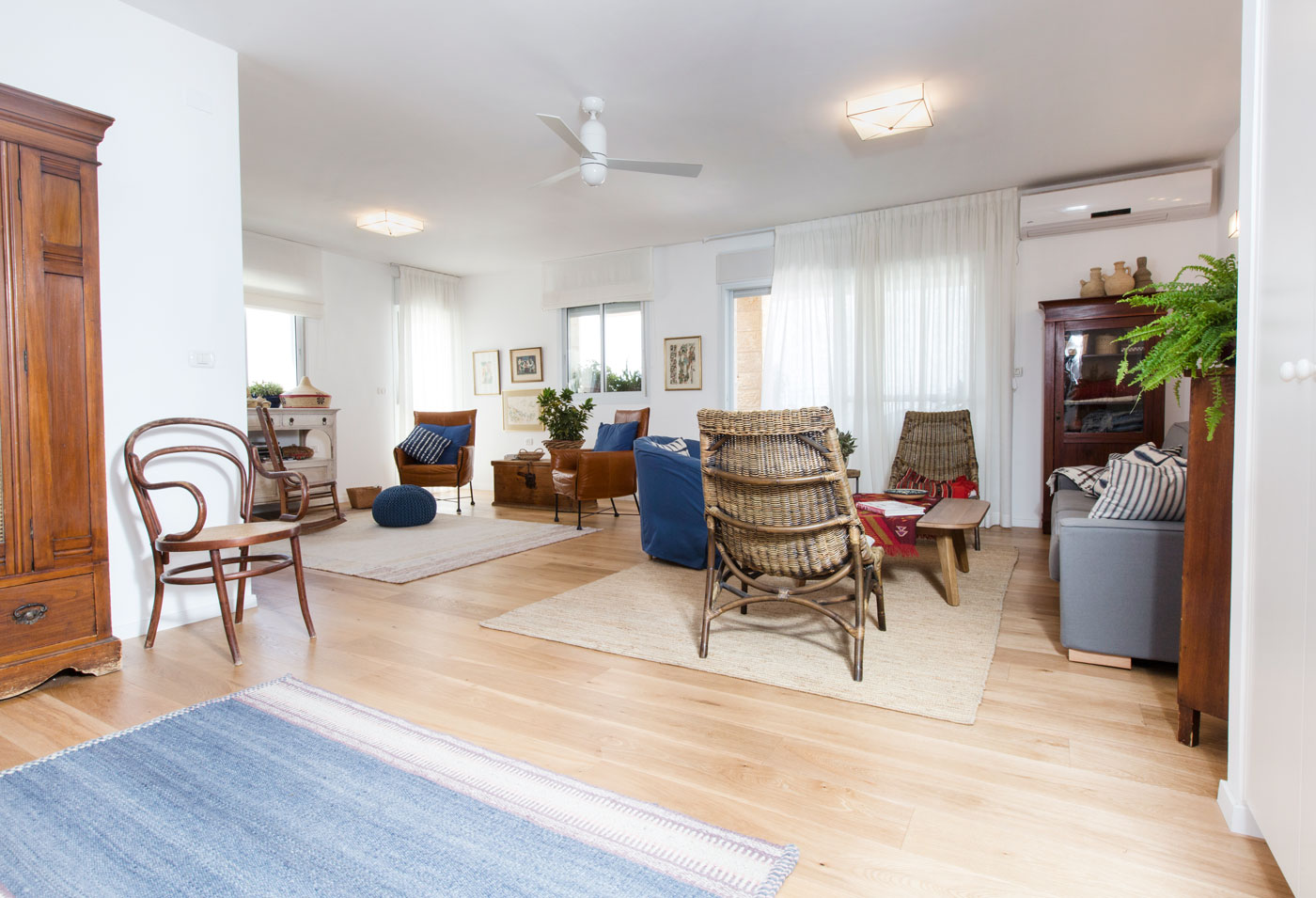
- February 6, 2024
- אורלי ערן
- 0
An elderly couple, whose children had already left their home, were looking for a new apartment for the next chapter in their life. They chose an apartment in Modiin – a new city not far from Jerusalem – because of its large balcony, and because of the spectacular view from it – an open view of soft, green hills.
Before the renovation:
The apartment was relatively new and well built, but the sense of space in it was oppressive, as if only the longitudinal dimension existed in it. On one side of the entrance was an elongated living room with only one opening, and on the other side is a long, narrow corridor.
This is how the apartment looked before the renovation: a lot of wasted space and an unpleasant feeling of stuffiness, even though the apartment is big…

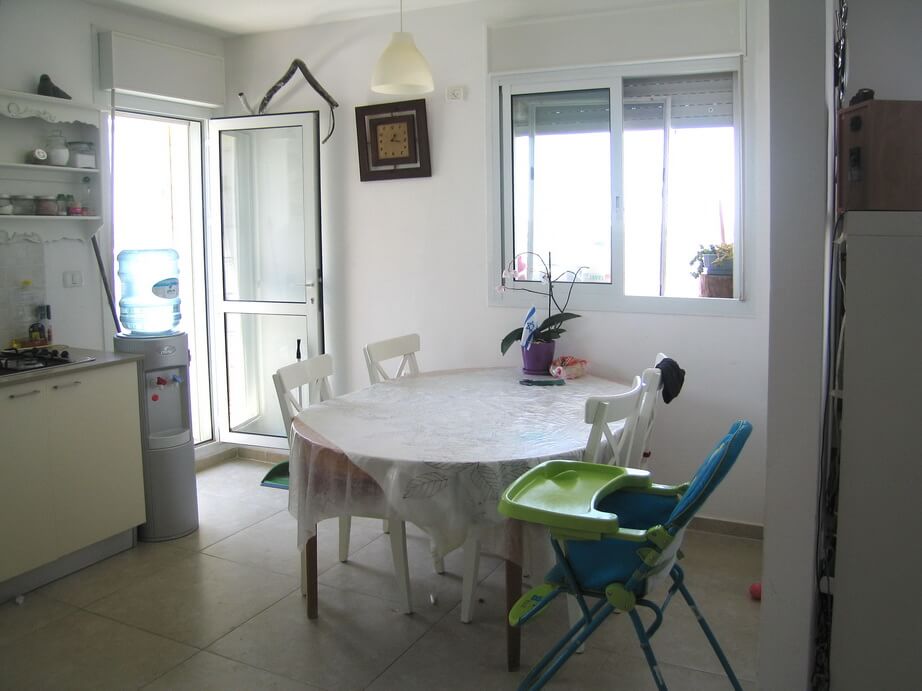
The balcony had a spectacular view, but was not inviting at all:
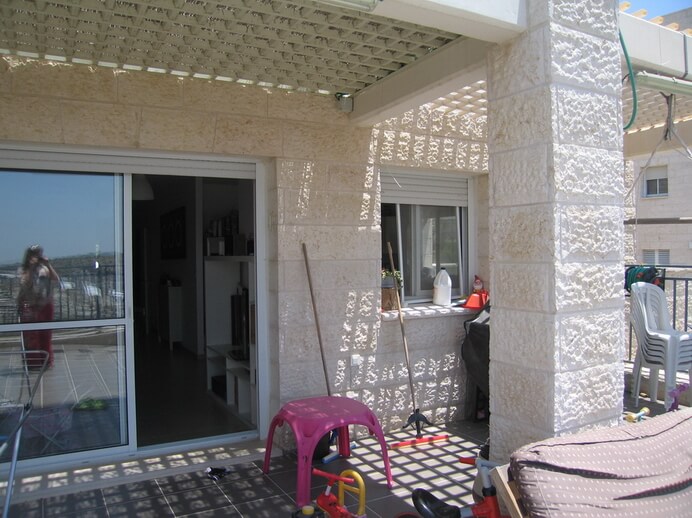
The apartment layout before the renovation:

Here is our new layout:

After the renovation:
We realized that in order to bring in the beauty outside, and to create more correct and pleasant proportions, we should emphasize the width of the apartment by expanding the living room towards the existing kitchen. We moved the kitchen, opened the space. As a result, we gained a spacious living room with four windows instead of one, with a large TV corner.
Here you can see the living room and the TV corner – two open areas in the same space:
Several factors help enhance the sense of space in the new living space:
- We chose light and airy furniture (which does not come at the expense of comfort!)
- We chose furniture in different styles and materials.
- The color palette is relatively limited – quiet and natural shades, a lot of blue and white, and a few dots of ethnic fabrics in intense and happy colors.
The seating area in the living room:

The finishing materials and furniture chosen are mostly natural: solid wood parquet, furniture with lots of wood and straw, woven wool carpets in natural hues, leather in some armchairs. All pieces are in different styles, materials and character from each other – yet they fit together. This provides a calm and harmonious background, which blends well with the environment.
However, the homeowners do not shy away from color. They have a beautiful collection of woven and embroidered fabrics, which we chose to display. It is precisely this combination of natural materials and colorful fabrics that gives the house a special character.

When choosing upholstery fabrics and pillows, we were not afraid to combine different types of patterns, colors and textures.
TV room:
That TV room is part of the large living space. Its dominant piece of furniture is the library, where there is room for art books, television, the owners’ special collections and decorative objects. The lady of the house collects straw baskets from all over the world, and has a beautiful and colorful collection, which is also displayed in various places in the apartment. The man, on the other hand, has an impressive collection of frogs (figurines, not real frogs) of all kinds and species. The lower part of the library is wider and enclosed, and is designed to store the grandchildren’s toys.
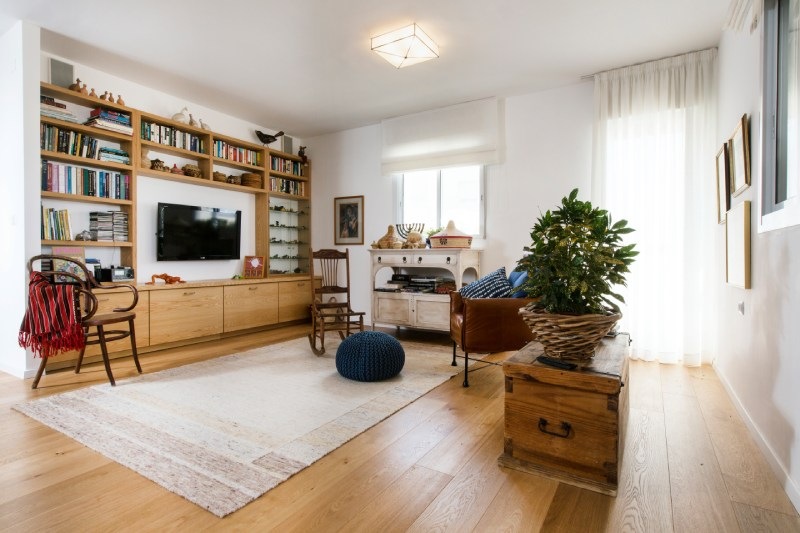
Important rule:
I am a big believer that a home reflects its residents, their character, their loves, their desires. In every design I try to express the uniqueness of the homeowners. Only in this way, I believe, will it be the right home for them.
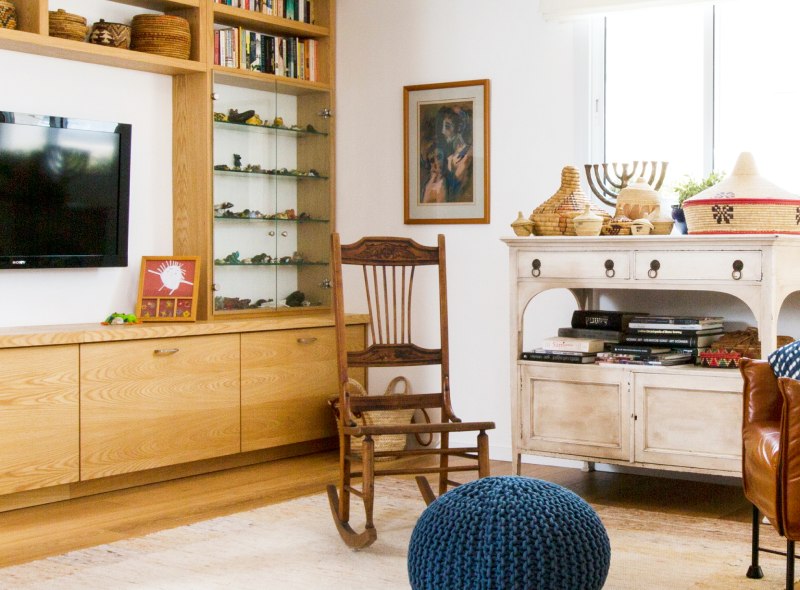
In renovating this apartment it was easy for me to achieve this, with the beautiful and special collections of the owners!
The balcony:

The public space opens onto the magnificent balcony. The balcony was there before we arrived, but despite the wonderful view it was not attractive. We wanted to change this and make it an important part of this home.
Here, too, we used light furniture made of natural materials, and a lot of ethnic fabrics. The furniture we used is what makes it a useful and charming corner.
To make the dining area on the terrace as useful as possible, we covered it with a wooden pergola painted white, with a thatched roof and transparent plastic above it. A straw partition also gives privacy from neighbors, but allows the breeze to penetrate.
Dining area:
The owners have a large family, which they host every Friday. Therefore, it was necessary to create a daily and pleasant dining area, which can be enlarged during the family Shabbat dinner without much hassle and without moving furniture.
In order to make this possible, we decided to move the kitchen to the area to the left of the entrance, instead of a children’s room for which there was no need, and next to it to place the dining area. We planned a table that would open the entire length of the apartment, all the way to the living room. Between the dining area and the kitchen is a low wall, which serves as a serving counter and as an additional work surface.
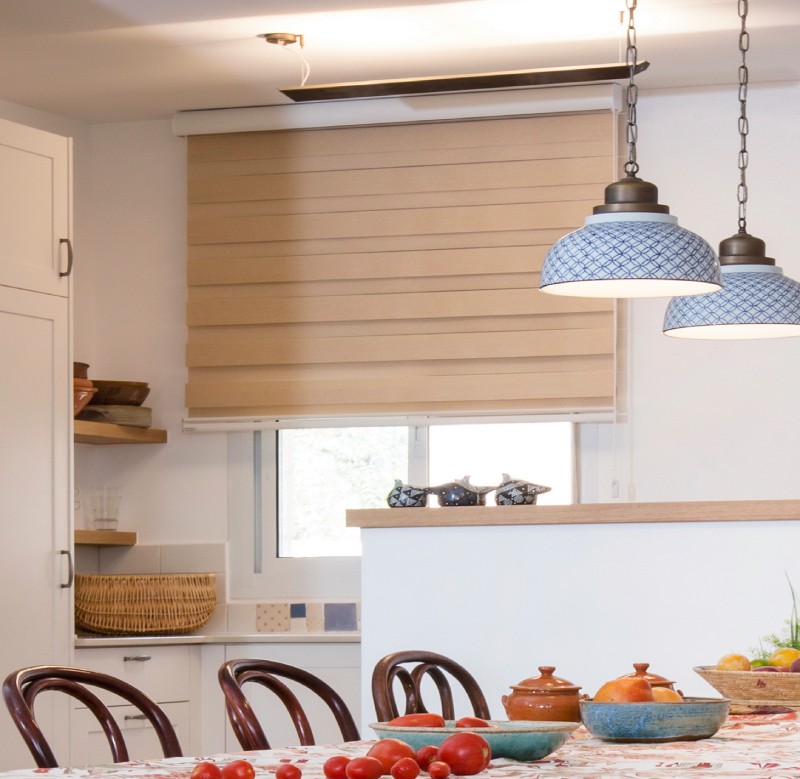
Kitchen design :
The kitchen was designed in calm blue and white colors, also with straw baskets from the collection and natural materials:
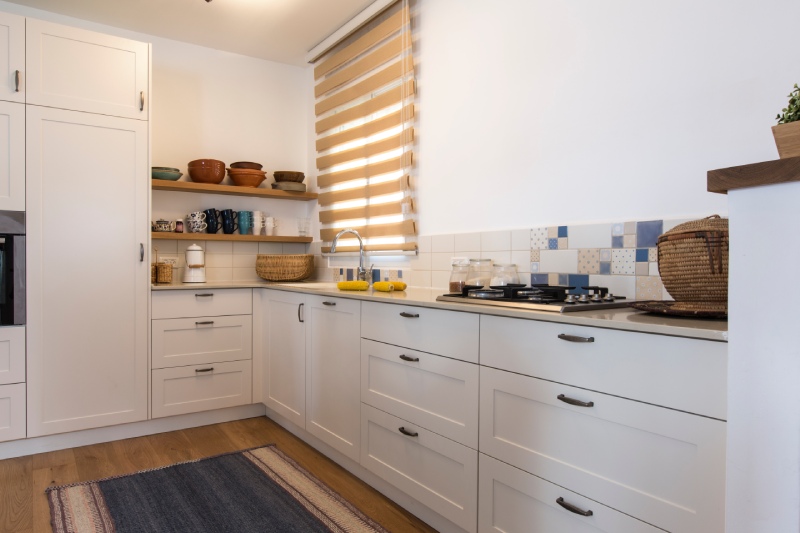
And again – a spectacular personal collection of straw baskets on a wall in the kitchen:
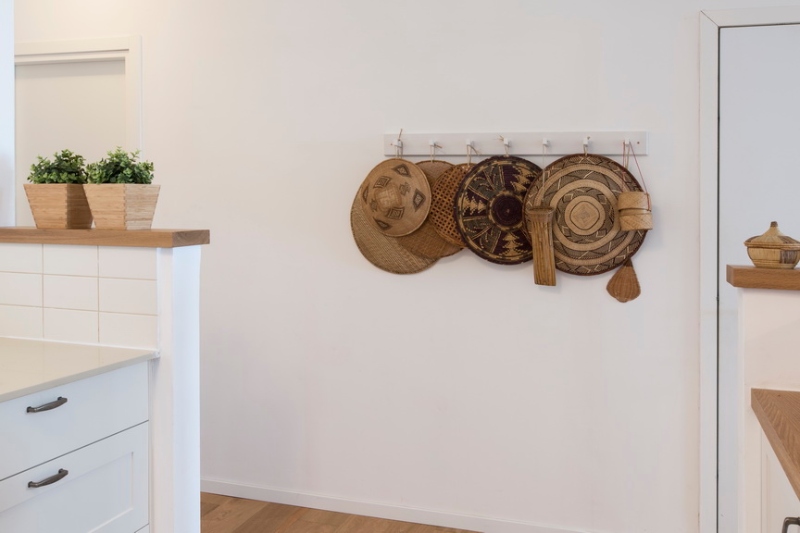
Bedroom:
The bedroom was designed according to the same principles: wooden floors, natural materials, a mix of furniture styles – all while maintaining simplicity.
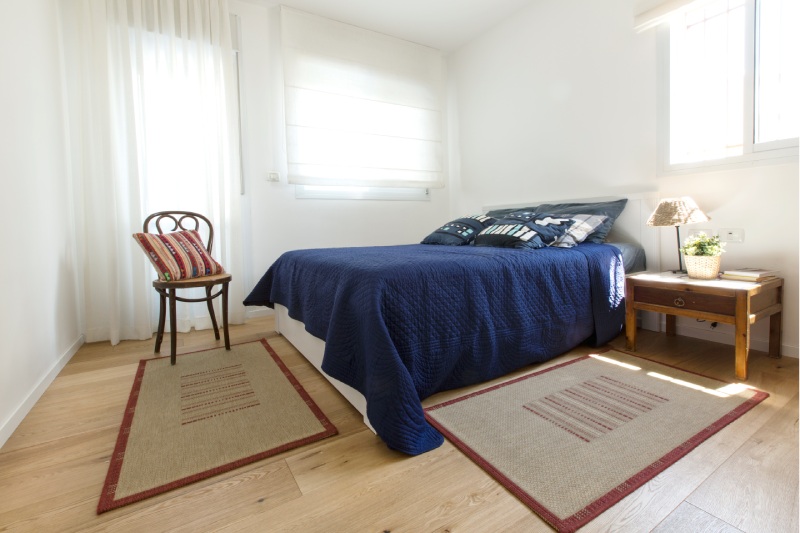
The bathrooms:
We decided to cancel the guest bathroom slightly reduce the size of the large bedroom, all in order to create a spacious and pleasant bathroom adjacent to the bedroom. Access to this bathroom is through a walk-in closet. This prevents the bathroom door from opening directly to the bedroom, and each partner can bathe and dress without waking the other.
The bathrooms were covered with simple ceramic tiles – blue-and-white decorated tiles on the floor, and white tiles on the walls.

Please note: one row of floor tiles climbs up the the walls, and the flush tanks are also covered with floor tiles. This creates the optical illusion of enlarging the room. It works!
Here is a link to pictures and explanations about the renovation of this apartment onthe HOUZZ website
- Photo:Ronen Cook
- Renovation contractor: Otman Anan 052-3813077
- Carpenter: White Mountain Carpentry
- Kitchen: Kitchen – Kiryat Anavim
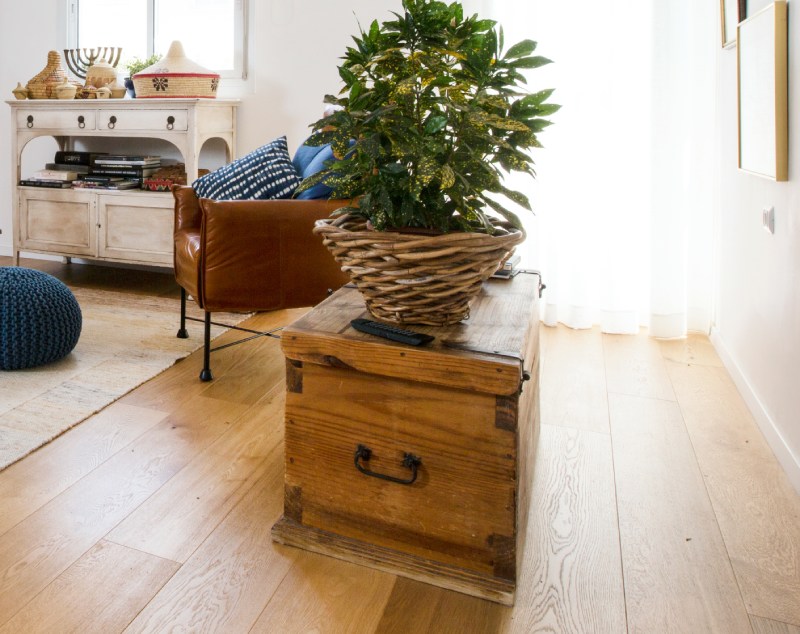
Orly Eran is an architect and interior designer, who has many years of experience in renovating apartments of all types, ages and sizes.
I will be happy to talk to you about the design of your apartment at 054-473-9584, or send me an email to [email protected] address and I will get back to you.

