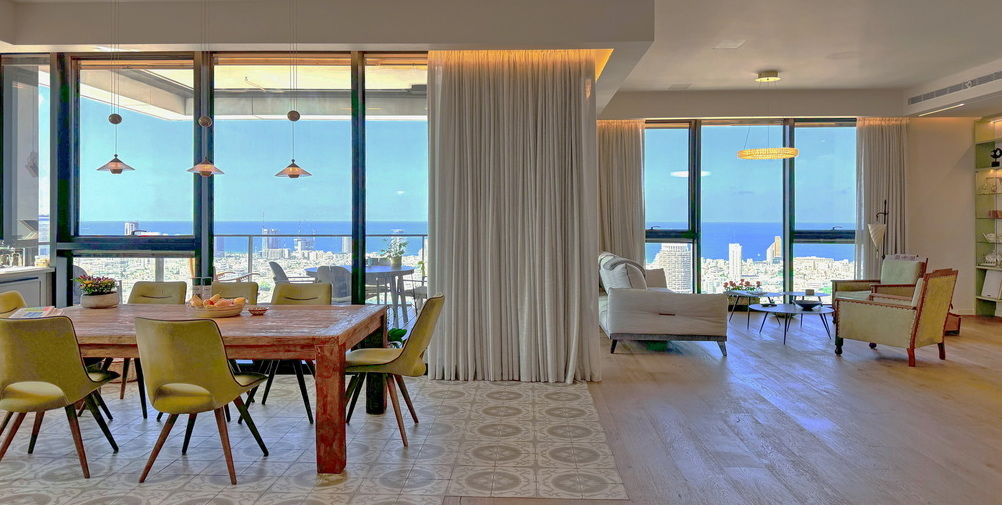
- December 4, 2024
- אורלי ערן
- 0
My clients decided to change their lives and move from their home in one of the suburbs of Tel Aviv to a modern high rise building within the city.
Their previous home, in which they have lived for many years, was designed slowly and lovingly. Over the years, a lot of furniture, decorations and objects accumulated in it. It had a warm, very personal atmosphere.
The new apartment is very different in character. It is modern, contemporary, and equipped with all the smart home systems. These systems allow for digital control of heating, cooling, lighting, blinds, curtains. Our basic decision was to allow the residents to enjoy all of this, but without sacrificing the warmth and coziness of the previous home. We decided to use the furniture, pictures and objects that the couple likes. Some of them are modern, some antique. We also decided to combine the current materials and technology with old and cozy finishing materials.
Another important design decision was not to be afraid of color! The fashion of recent years, which dictates a color palette of gray-black-and-white, doesn’t speak to the hearts of the homeowners – nor to my heart as an architect. We prefer vivid, joyful colors, with character and statement.
The house in the suburbs was surrounded by a beautiful and well-kept garden, which was hard to give up. As compensation for the garden, the owners now have an open and spectacular view of the rooftops of Tel Aviv and the blue sea. It was important for us to allow this view to be part of the beauty of the apartment, but also to allow the family members shut themselves in, when they wanted.
How did we do all this?
Public Space :
The public space faces the balcony and the spectacular view. We wanted a large, open space, which would be clearly divided into several areas. Thus we designed an entrance, a living room, a piano corner, a dining area and a kitchen in one common space .
Most of the public area is covered with natural wood parquet:

For the kitchen and dining area, we chose flooring with decorated granite porcelain tiles:

This creates a natural division of the large public area into two areas. Beyond the architectural advantage, these tiles are more practical for the dining area – there are small grandchildren here, who do not take into account the sensitivity of the parquet!
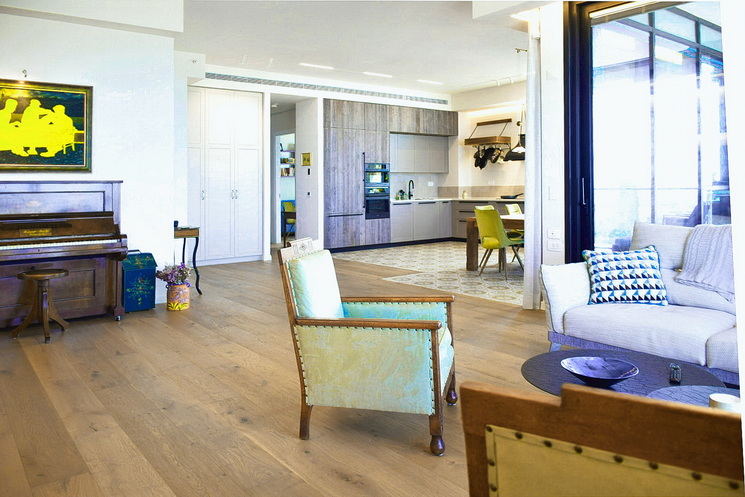
In the living room, we were faced with the big problem of many new apartments: no walls!
Large glass windows on two sides and a piano on the third left us with only one wall. In this wall we had to incorporate a huge TV, antique furniture, a passage door to a work room, an audio system, parts of the air conditioning system, and a place to display favorite dishes and objects.
We decided to incorporate all these many elements into a greenish shelving system:


Here’s how it works:
The shelves are illuminated by hidden lighting, which illuminates the beautiful decorative objects and utensils well, and adds a poetic dimension to them:
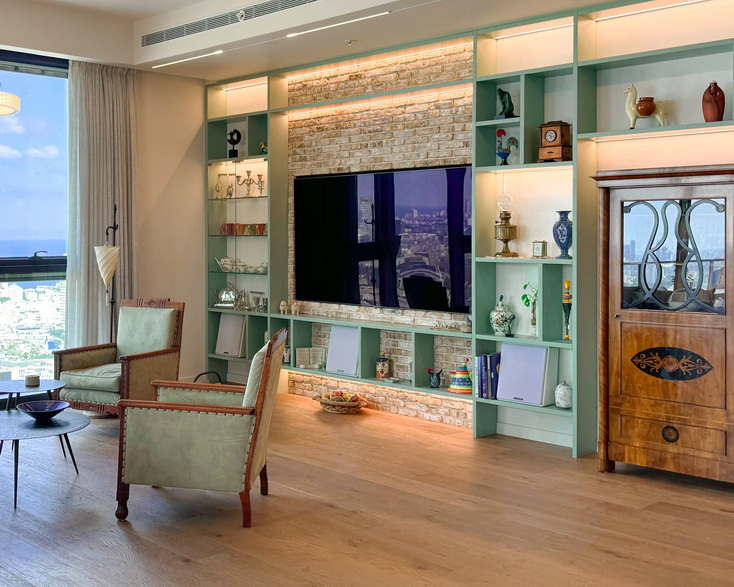
Behind the TV, we covered the wall with old bricks in warm tones. The same brick cladding is repeated in the kitchen:

The kitchen and dining area:
The kitchen was also designed according to the same principles :
This is a modern kitchen, which includes all the technical advantages of one. These are combined with warm and nostalgic finishing materials, such as old bricks as a cover for an existing column, old-style decorated tiles, an antique rustic wooden table and an antique lamp:

To the right of the page is a well-equipped coffee corner:

The wide windowsill is covered with tiles, creating more space for favorite decorative objects:

Above the stove is a cooker hood and a pot hanger in a rustic atmosphere, specially designed for this location:
The master bedroom:
For the bedroom, we chose a colors that match the urban landscape from the window – shades of beige and blue.

The chest of drawers at the foot of the bed contains a TV, which rises upwards at the push of a button.

bathrooms:
The two bathrooms similar: the floor and wall surfaces decorated with painted tiles. To create interest, we have deliberately chosen different tiles in matching shades.

The bathrooms have huge mirrors, as part of the wall cladding. The light fixtures are mounted on the mirrors, thus doubling the amount of light received – soft and pleasant light.
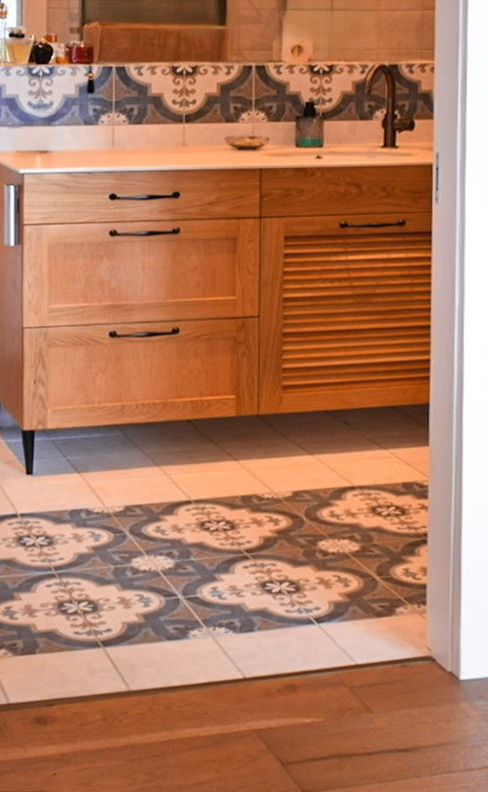
The wall thickening created to accommodate the toilet’s hidden flush tank continues throughout the entire length of the bathroom. It is covered with decorated tiles, and serves as a shelf:

Study Rooms:
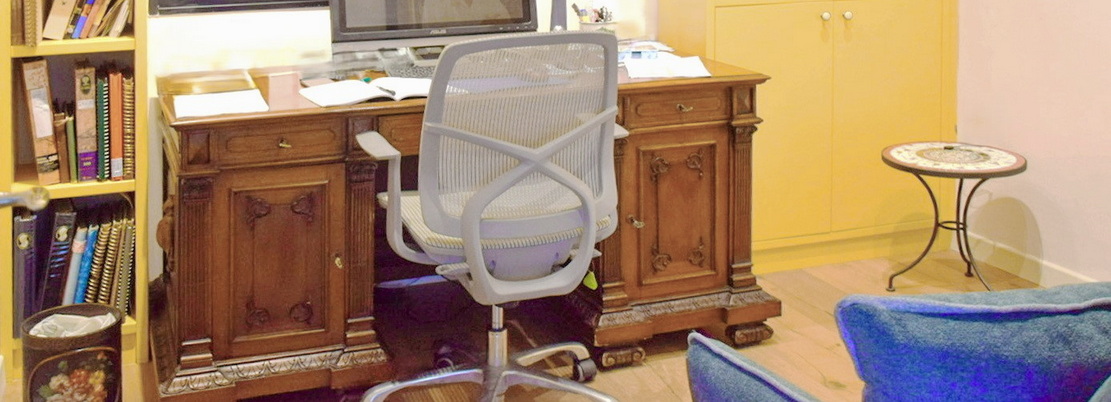
The apartment has two study rooms, which are also intended to accommodate guests.
In the study rooms, as in the living room, colorful and modern furniture was designed around antique furniture that the homeowners love.
The study room in the safe room:

And the study facing the view:
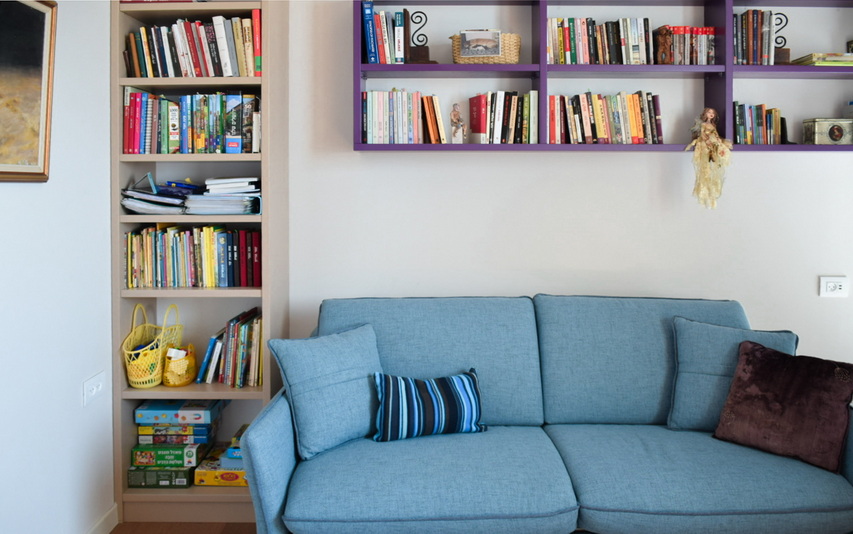

This is what the apartment looked like before the interior design work was done:
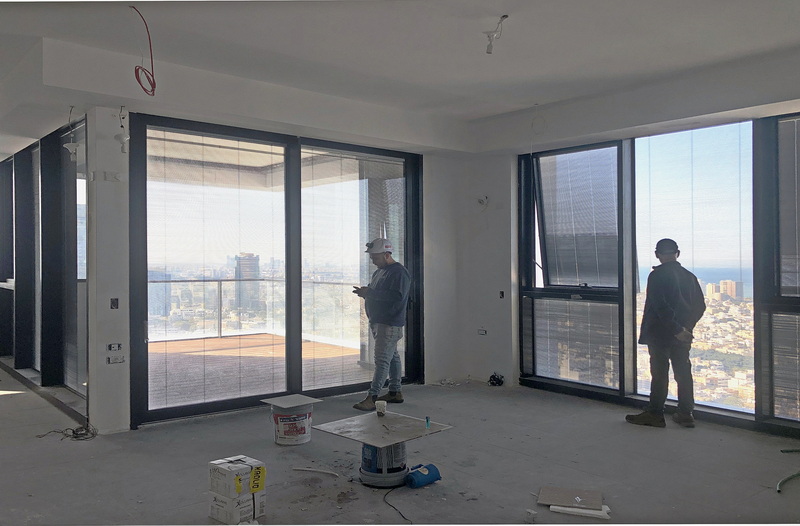

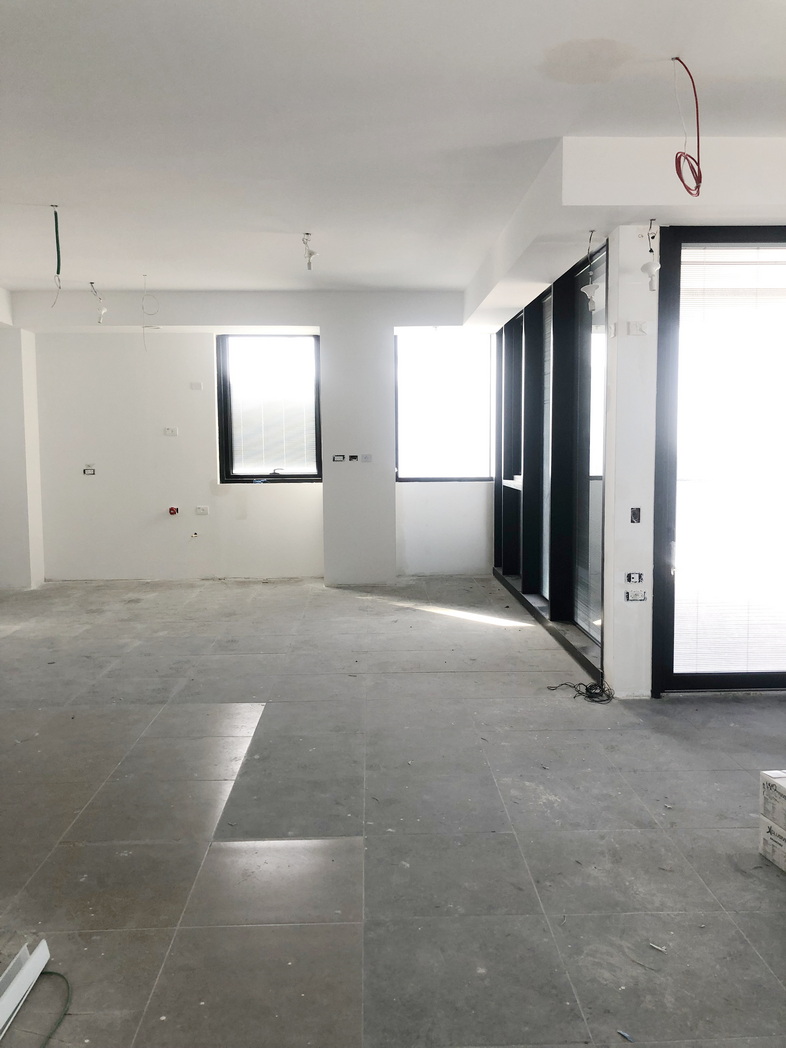
Credits:
Contractor – Vicus – Oleg Kostrinsky
Carpentry – Raphael Designs
Kitchen – Salpeter Kitchens
Curtains – Roni Sharon
Tiles, wall cladding, parquet – Hezi Bank
Pot Rack – Itzik 052-8655359
Bricks – Keren Stone
Smart Home and Multimedia – Echo Cinema
Photography – Lia Sheena
Orly Eran – Architecture and Interior Design
As we did in this apartment in a high rise in Tel Aviv, we specialize in designing living spaces that will suit you!
If you are thinking of a home in Israel, please feel free to contact our office. tel 0097254-4739584
