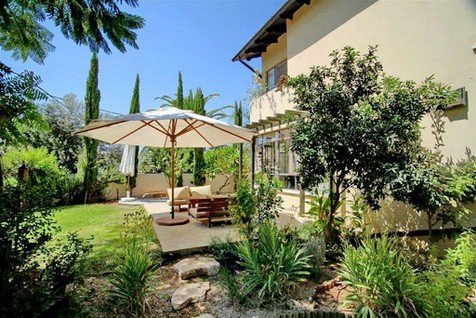
This is a renovation of a large country house in Israel, not far from Tel Aviv. The old house was dark, and not really connected to the outside. The main part of the renovation consisted of opening it up to create a large split-level living area.
In order to make the space look even larger, we stretched the inside of the house to the outside, using the same beautiful grey slate floor tiles both in the house and in the garden.
The center of the house is an old carpenter workbench, which we renovated, changed a little, and used as an island for the kitchen.
This has a lot of sentimental value, since it used to belong to the grandfather, who had spent all his working life using it! I love it when you can see the personal history of my clients through the houses we create together, so that it becomes a vital part of the architecture and interior design.
Here is some information about the garden design of this house in Israel.
