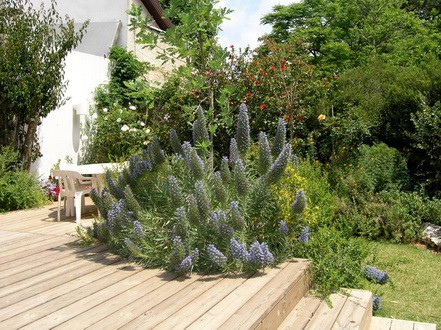
This house was built in the fifties. It is raised about one meter above the original garden surrounding it , and typically for that period – there was no connection at all between house and garden. During the renovations of the house, we changed both: we modulated the garden, and enriched it by creating a series of stairs, rocks, and wooden porches to overcome the differences in the ground level, and made the passage between the living room and garden fluid. At the same time we opened new windows – among others, a lovely steel bay window in the living room – to enhance the connection between the inside and the outside. The plan and interior design of the house was also changed – and it now all fits together.
(more about this house – in this Hebrew magazine)
