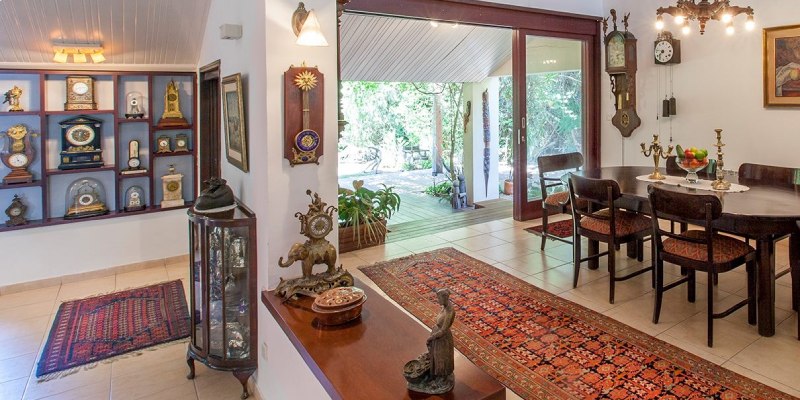
- October 18, 2021
- אורלי ערן
- 0
We specialize in renovating old homes.
This 40-year-old house in Israel was dark and cluttered. It needed a larger dining room, a more modern kitchen, a much better connection to its beautiful garden, and possibilities to display an impressive collection of antique watches.
This is what it looked like before the renovation:
This home in Israel was originally built in the 70’s, standing in the middle of a huge garden with many old trees in it. However, before the renovation, it was extremely dark, because of a slanted wooden ceiling…
The dining room was too small to accommodate the family’s children and grandchildren. Paintings and objects are hung carelessly. The home was overcrowded with paintings and accessories. The owner’s wonderful collection of old clocks was scattered around house, the beautiful clocks lost and unimpressive.
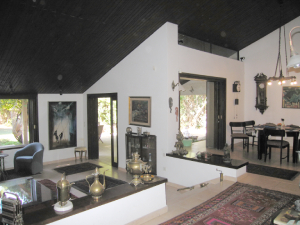
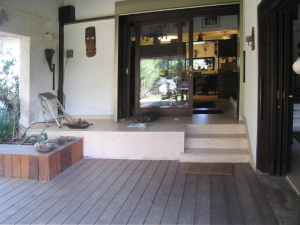
The connection between the house and the garden is poor: narrow steps, an unnecessary porch, different materials thrown together with no attention paid to details.
And this is what it looked like after the renovation:
The first decision of the renovation was to paint the ceiling a warm off-white, which immediately caused the space to look much larger. This also accents the dark wooden windows, which frame the beautiful garden views. Thus, the connection between house and garden is enhanced.
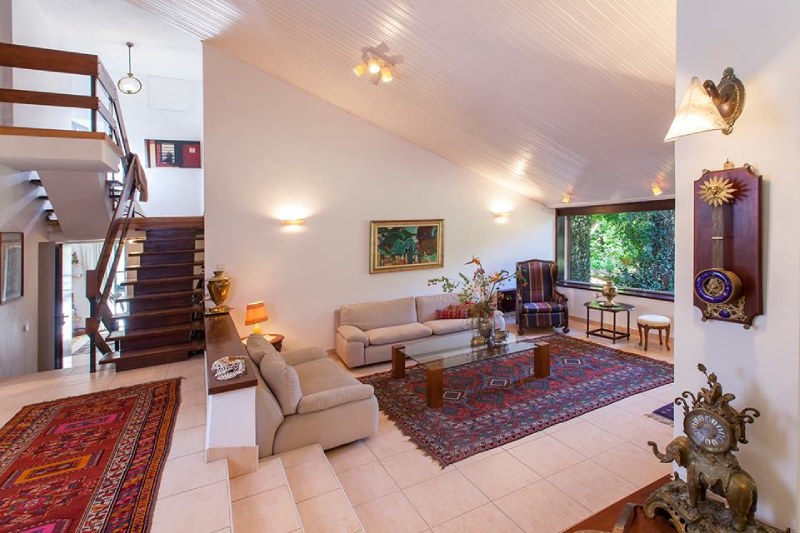
Decluttering the walls was an important step in the renovation. It was not easy for my customers to give up many beloved pictures, but the ones we chose to hang now look much better….
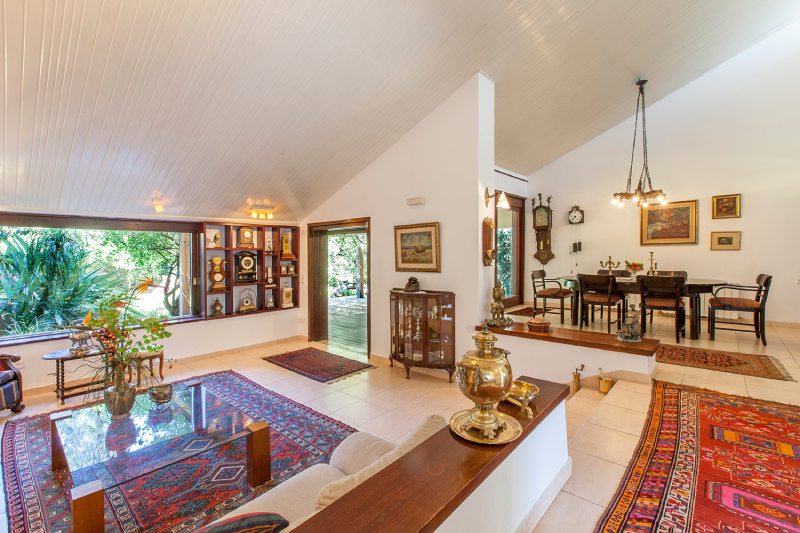
We chose to display a part of the wonderful clock collection in continuation of the garden window, in custom built shelves.
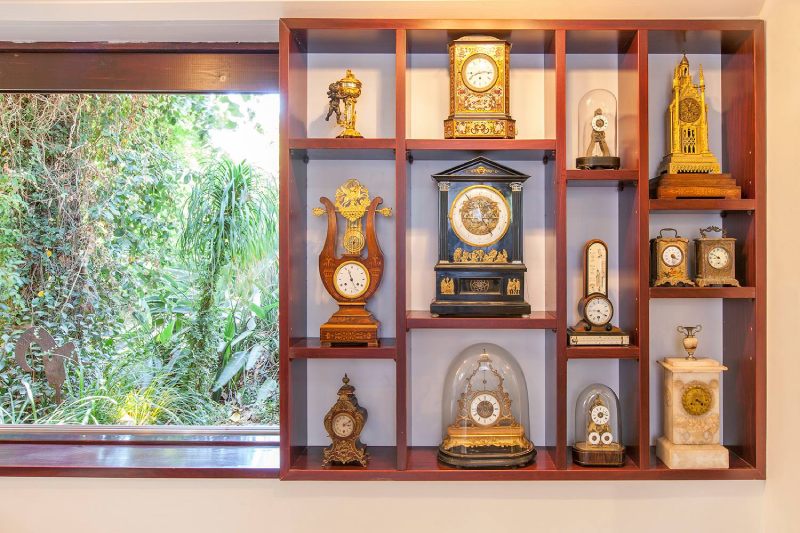
(here is a link to an article from the Jerusalem Post , describing another home in which the design was very much inspired by the owner’s hobby)
The dining room was enlarged in the direction of the garden, which is life-changing, because the whole family can now gather here without pulling and pushing. Again, we reduced the number of pictures on the walls and placed the antique clocks so that each one can be enjoyed.
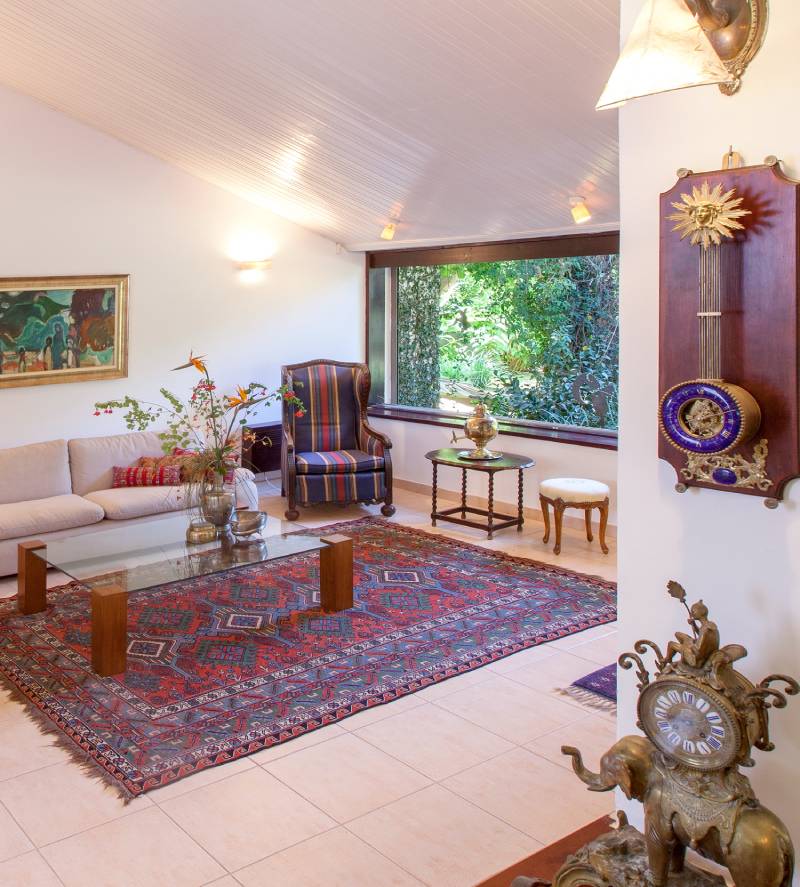
It was quite a challenge to connect the different floor levels of the inside space, the outside deck, and the existing wooden bench in a way which looks harmonious and natural.
As an architect, I find that such connections are crucial for a successful design.
On the left – the dining room, with the kitchen behind it. On the right – a corner of the living room, with the family room behind it.
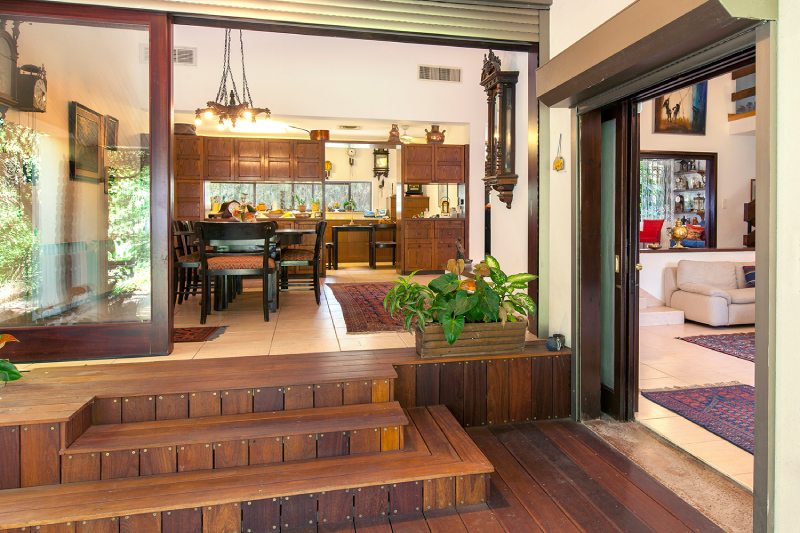
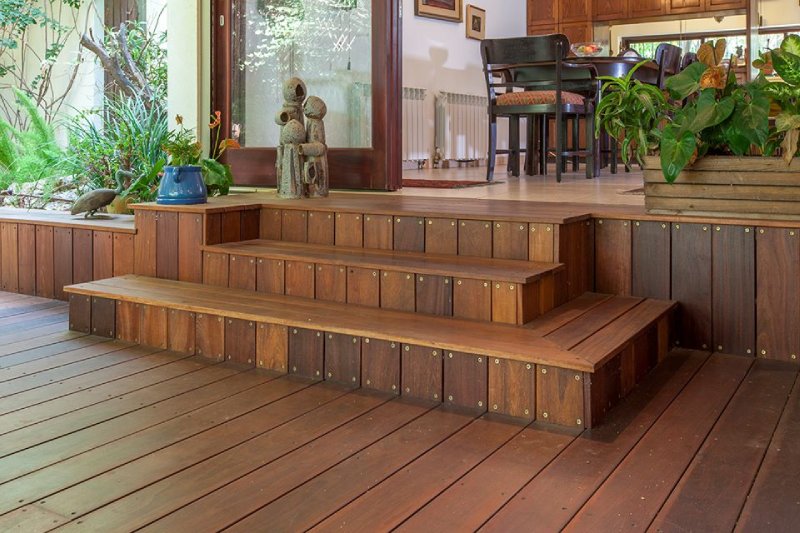
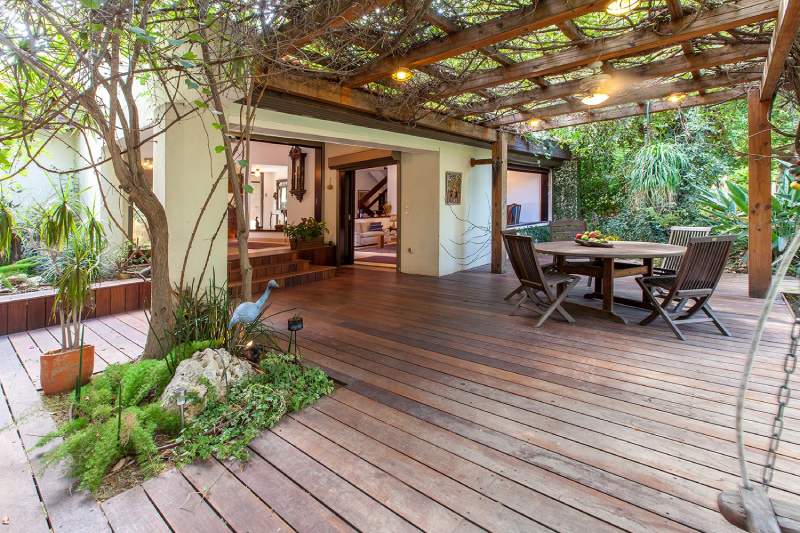
The pergola creates a frame for the rest of the garden. The plants on its sides create another, softer one.

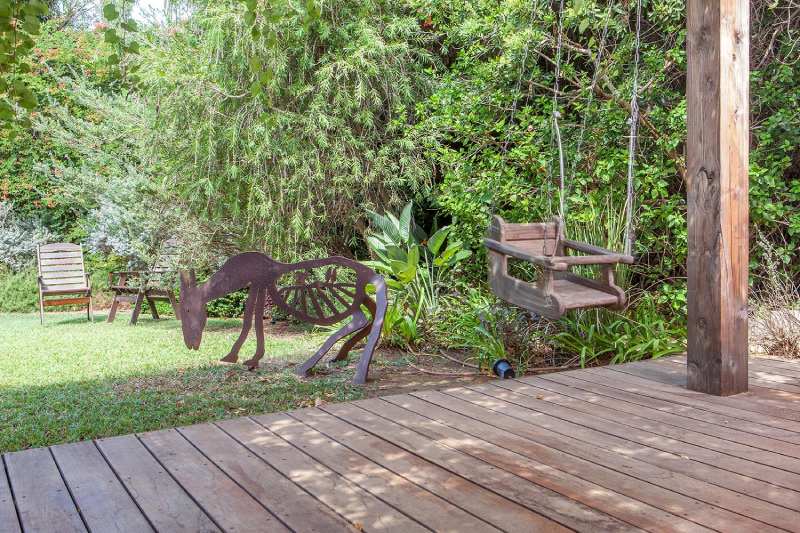
The family room is where the family loves to be. It is decorated with warm, strong colors, and also has a wonderful display of the clock collection. The room is open to the main living space, but large sliding doors make it possible to close it off.
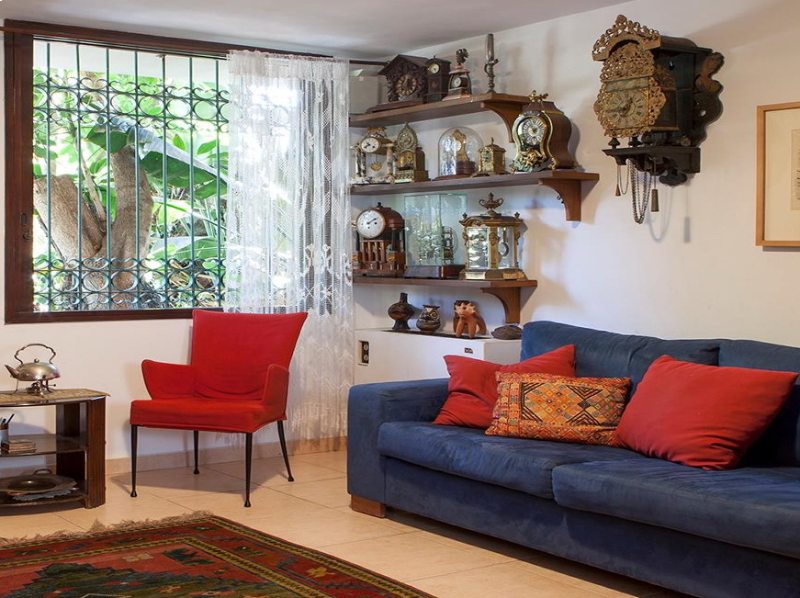
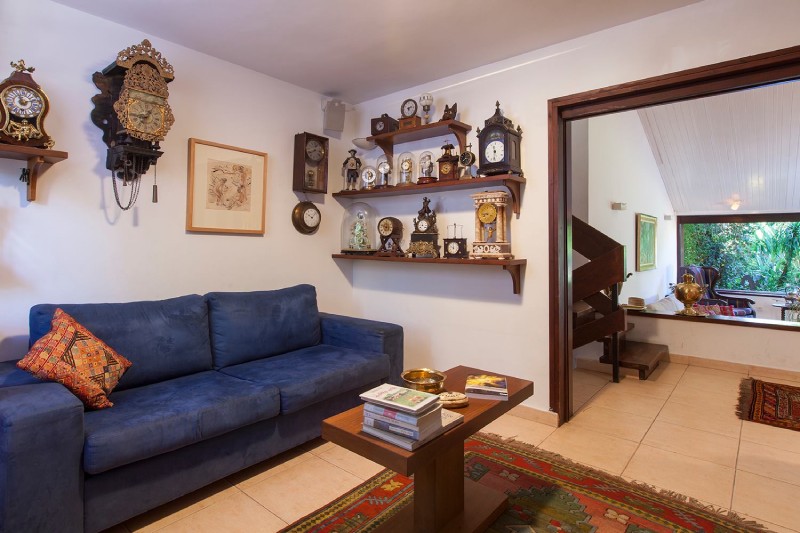
The master bedroom: custom-made bookshelves on each side of the bed, with drawers and wider shelves in the lower part. There is plenty of additional storage space under the bed and behind the headboard.

The master bedroom: The original windows were small, and the room therefor dark and uninviting. We enlarged the windows and lowered them to seating level.
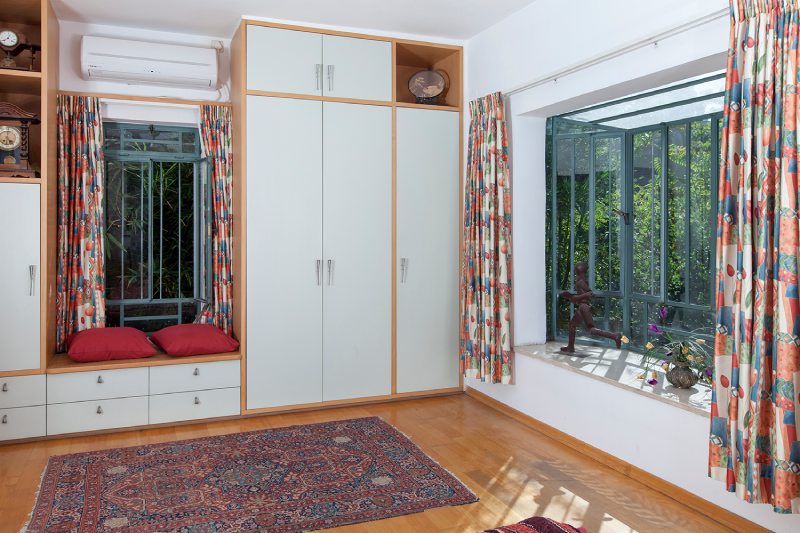
The kitchen is separated from the dining room with two-sided wooden cabinets with windows. This may be a bit old-fashioned, but my clients love it so I saw no reason to change it!
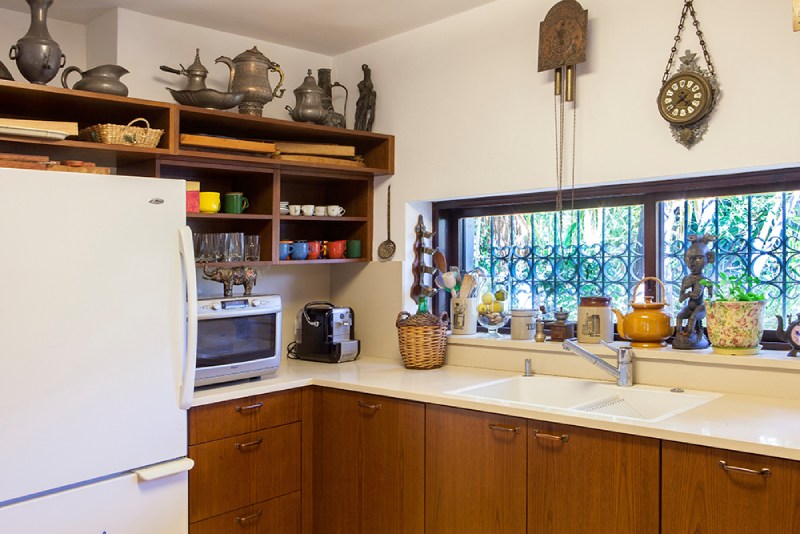
In renovating the kitchen, we decided that it should be modern and functional, and that the warm atmosphere of the house should also be present there. Thus, we chose wooden cabinets.
We designed them so that it is possible to display many beautiful objects. The next renovation will surely include opening the kitchen window almost to the ceiling …..
The guest bathroom:
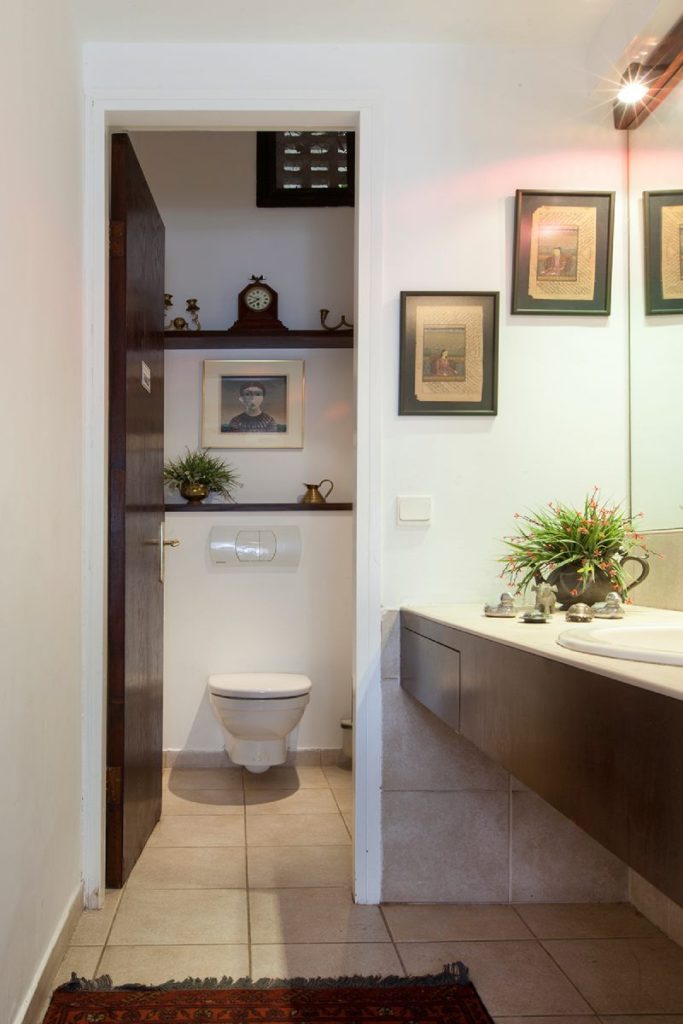
Here is an article in Globes Concept Magazine about this house.


