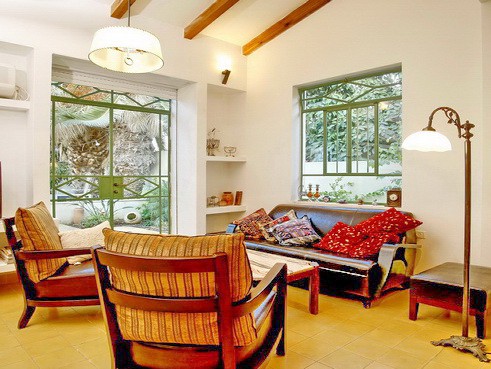
This house belonged to dearly beloved grandparents
After they passed away, the house was completely renovated.
In renewing its architecture and interior design, we tried to capture the spirit of the old house, with its feeling of warmth and love, and at the same time to modernize it. How is this possible?
The main space of this house includes the kitchen, dining room and living room. It is not very large, so we used the existing columns and beams to delicately hint the different areas, thus respecting the old structure.
We used the beautiful old concrete tiles which were found in the house to create a kind of “carpet”, which serves as a backbone to the whole house.
We uncovered the old wooden beams of the ceiling. The green steel windows are an ornament to the house – both inside and out, and also serve as protection against thieves.
The old garden design was lovely, so it was not changed, just renewed, again using the beautiful old tiles we found in the house. Some of them had pictures of eyes on them, which is supposed to bring good luck to the house, so we could not resist the temptation – and used them too, to keep the evil spirits away.
(here is an article from a magazine of Ma’ariv about this house)
