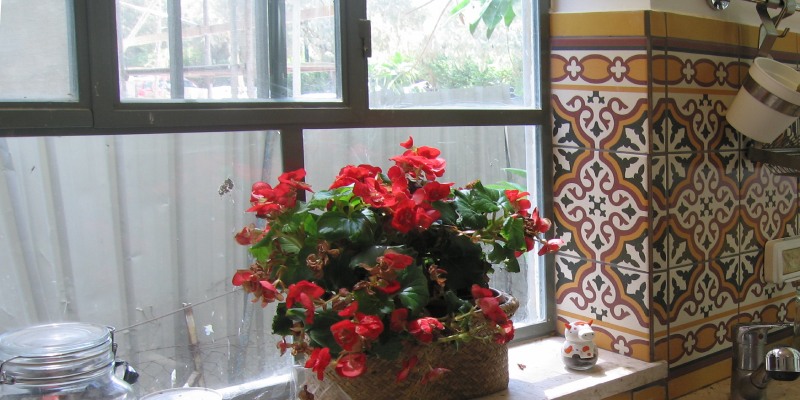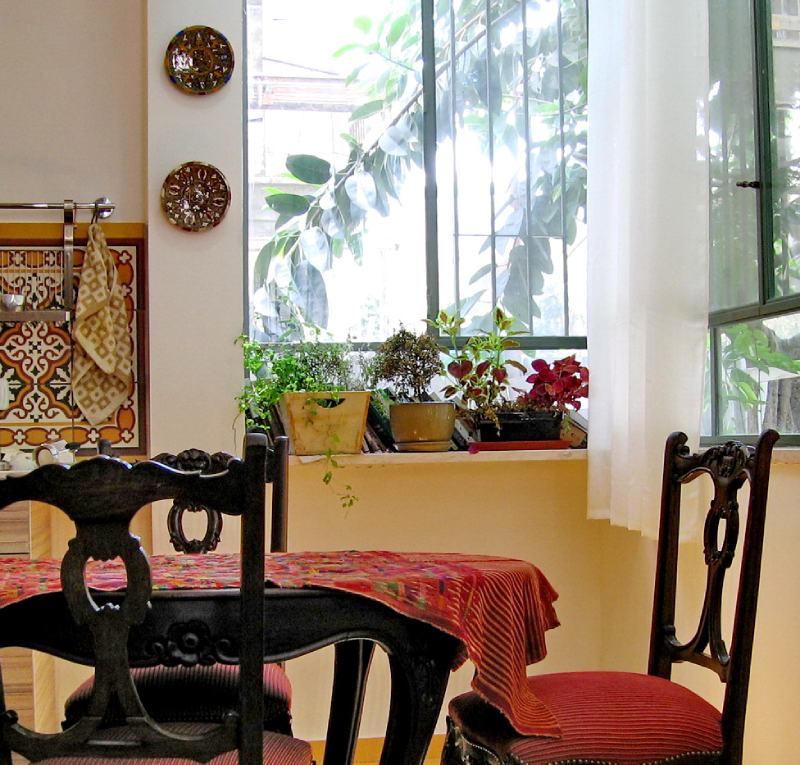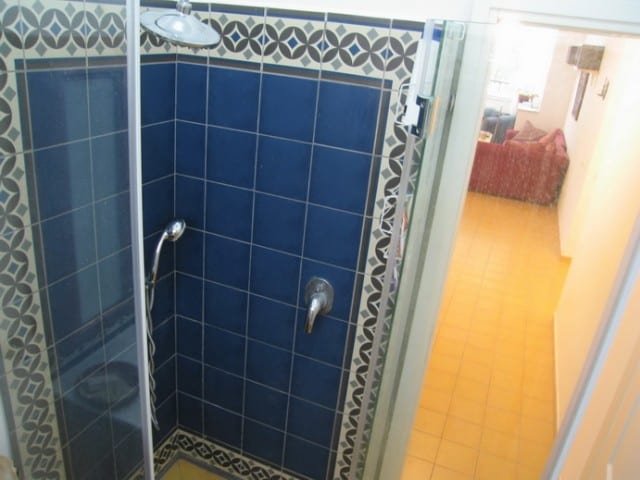
- January 12, 2022
- אורלי ערן
- 0

This is a typical Tel Aviv apartment, built in the late 1930s.
It was purchased by a young man, who knew what he wanted and had been searching for a long time. I helped him with professional advice before buying the apartment, and accompanied him during the long (and sometimes frustrating) search.
We saw many apartments together, and none of them felt right for him. When we entered this apartment- even while checking the house before buying – it was love at first sight, and as with any love at first sight – we immediately knew this was it.
Before the renovation:
What did we fall in love with?
- *The high ceilings.
- *The old tiles, decorated with a geometric pattern. Although they were not in *good condition, although we knew that we would have to dismantle a considerable portion of them during the construction and renovation.

- *The green trees outside- even though they were actually hidden by an unused balcony with ugly plastic shutters.

We fell in love with all of these, but –
there were several aspects of the apartment that bothered us:
* A bad layout, which caused a long, crowded and dark hallway. This hallway made the whole apartment look narrow, long and not very welcoming. (This is a problem that exists in many apartments in Israel, old and new). By changing the layout we were able to shorten the hallway, and make the apartment look more spacious.
*The separate kitchen, which was very small and uninviting, and yet occupied a large area. We decided to combine the kitchen with the living room, and thereby gained a study room.
*Separate rooms for the toilet from the bathroom – a waste of space in a relatively small apartment.
*Wasted balconies: The most important change we made was adding the balconies to the rooms – front balcony to the living room, rear balcony to the bedroom.
This is what the apartment looks like after the renovation:
This apartment, like many old apartments, had a small foyer.
We decided to preserve the foyer.
It may seem like a waste of space, but it’s really not!
Here is a look from the mirror in the foyer into the central space of the apartment:

This is what the living space looks like now:
in fact, it is a kitchen, living room and dining area – all together, in one bright and open space. As you can see – the beautiful thing about it is the view of the trees outside. Because the trees create shade, no shutters are needed. White semi-transparent curtains maintain privacy.

What did we do with the old flooring?
We decided to use new mustard-colored ceramic tiles, which would match the old ones, for the whole apartment. The old tiles were carefully dismantled by the contractor, who managed to save quite a few of them. We used them in the center of the living room – thus preserving something of the historic character of the apartment.
We tried very hard to maintain the open character of the apartment, and create the illusion that it is bigger and more spacious than it really is.
One way to do this was to design the study with a double sliding door towards the central space. When this door is open, the apartment takes on another dimension of size – as in the picture above.
The kitchen is a part of the main living area.
In designing it we took into account the fact that it is in such a visible and central place in the house. We used tiles with a similar character and similar colors to the floor, only much bolder-

And no, we’re not afraid of getting tired of these tiles. You never get tired of such a beautiful combination.

We chose windows from a Belgian iron profile.
I really like to use them, because the profiles are very delicate and allow me to divide the window: a fixed bottom, so that objects can be placed on the windowsill, wings for air, a fixed top. We painted the windows a delicate green-gray color.
Since the apartment is on the ground floor – I think it must be barred. However, all the windows are glazed with triplex glass, which is very hard to break, and so, instead of getting a barred and meshed cage, as is often seen on such balconies – we get very few bars and nets, with maximum security:

Inside, the balcony windows create two beautiful corners:
a dining area on one side:

And a quiet corner for reading and playing the guitar on the other side.


The window sills are made of Hebron marble – simple, cheap, and nostalgic. They are intentionally wide, so that things can be placed on them. Under these wide window sills we have created niches – when the day comes it will be possible to assemble wooden shelves for a built-in library, and thus earn beautiful furniture at a minimal cost.
Furnishing the apartment was the easy part:
The dining room furniture was bought at the flea market in Jaffa, really cheap, and I think it is charming. The rest of the furniture is leftovers from here and there – parents, friends, a living room table from IKEA, and one beautiful lamp that the contractor found in another apartment that he was renovating at the time. And this again proves: if the design is correct, it is not difficult to furnish an apartment.
Here is the study:
The door on the right opens to the main space of the apartment:

The bathroom:
We planned only one bathroom, which is small, but efficient – shower, sink cabinet, toilet on a minimal area. Despite the size – we were not afraid to use very bold tiles:

If you feel you need some advice about renovating your home in Israel, this will help you!
Please do not hesitate to contact our office for further information.
. The (excellent!) Contractor – Zvika Inbar
The beautiful photos are by Gal Eshel – thank you!
