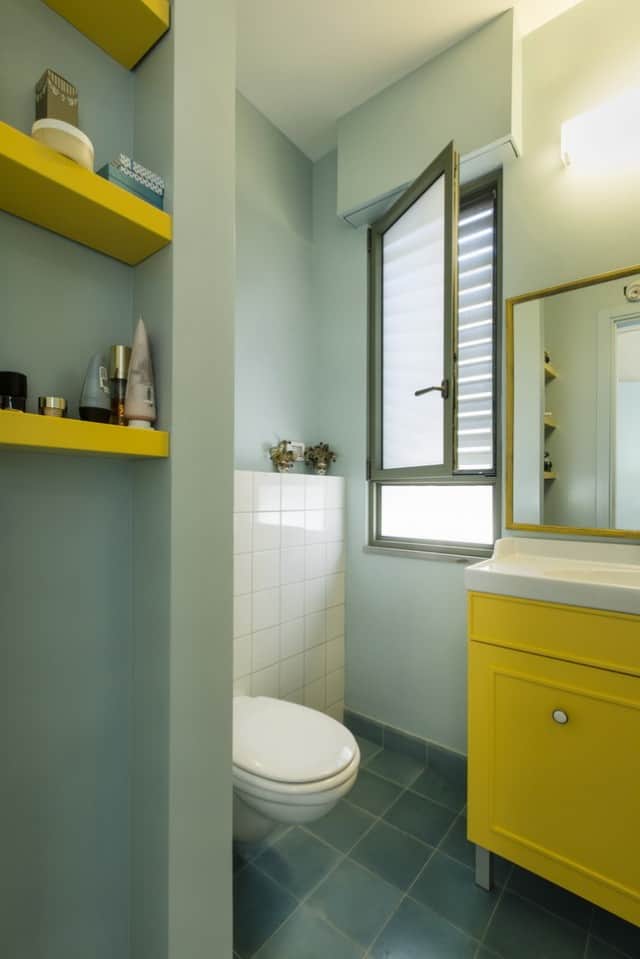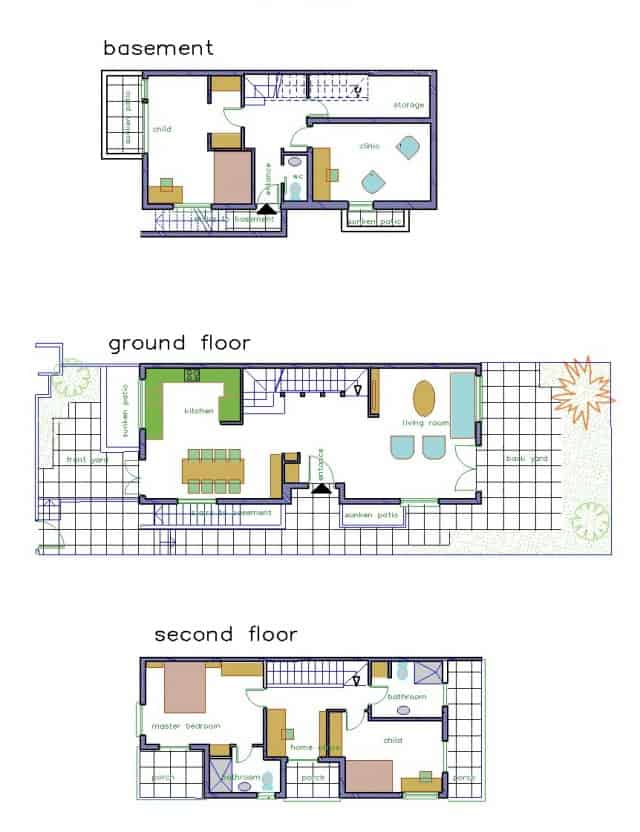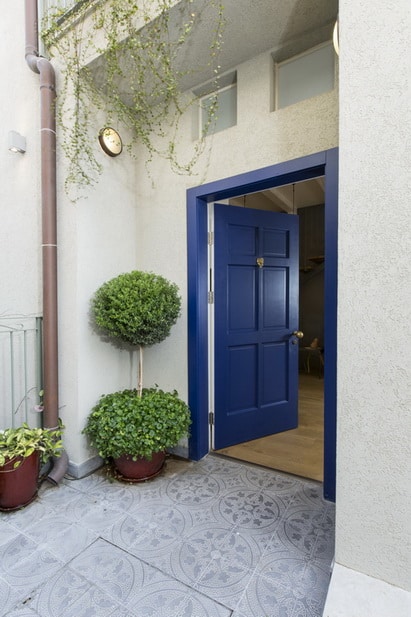
- October 17, 2021
- אורלי ערן
- 0
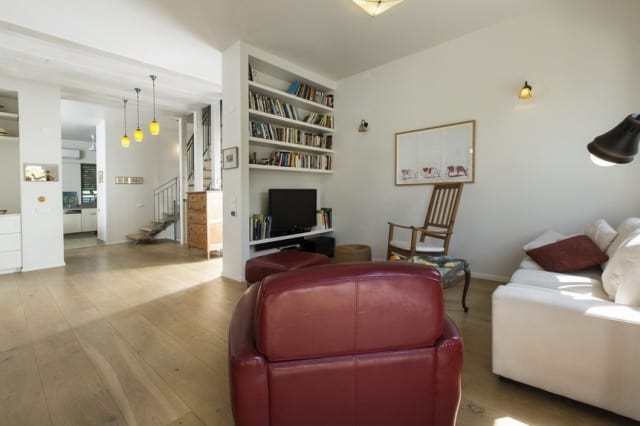
This townhouse in Israel was built in Tel Aviv.
The neighborhood was founded in the early ’50s, right after Israel gained its independence.
Since everything was scarce and modest at the time, the original plot was only 180 square meters, long and narrow, with a tiny house, which had to be torn down because it had been built so hastily – and badly.
We replaced it by building in an unconventional way for Israel, where almost all buildings are made of concrete and building blocks.
It is constructed of wooden columns and beams, the American way.
We wanted to emphasize this special quality of this construction method by showing some of the wooden structure. We chose to do this at the entrance of the house, where we left four columns and beams bare.
They define the hallway at the entrance in a clear and dramatic way, also separating the kitchen area from the living room and screening the staircase.
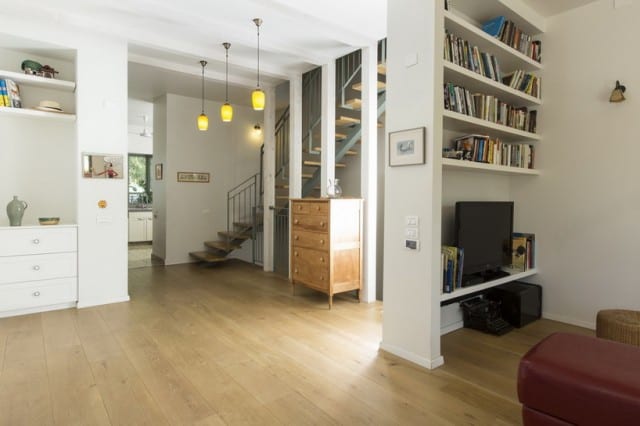
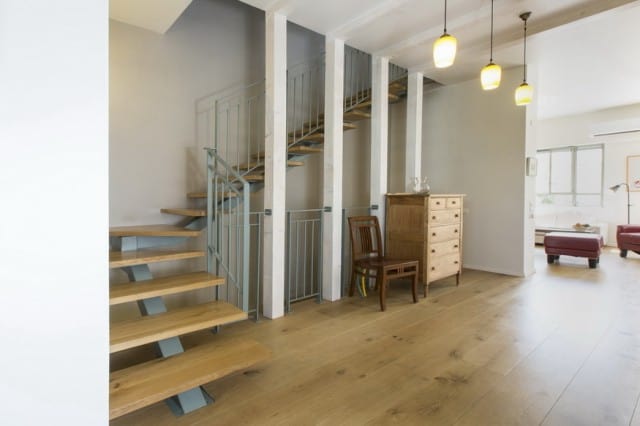
Between the beams we placed some closet space for coats, as well as room for some shelves and a chest of drawers:
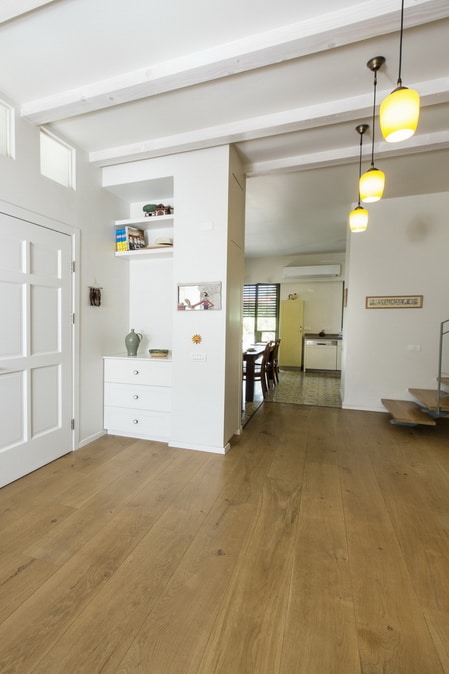
Thus structure, architectural elements, space, function and aesthetics all come together to create harmony – all in a very simple, understandable way.
To the left of the entrance is the kitchen, and to its right – the living room. These two areas are visually connected to each other, to give the house a feeling of spaciousness, but each of them has its own special qualities, thus creating in each a feeling of intimacy and coziness.
The small living room is partially separated by a niche, housing the television and bookshelves:
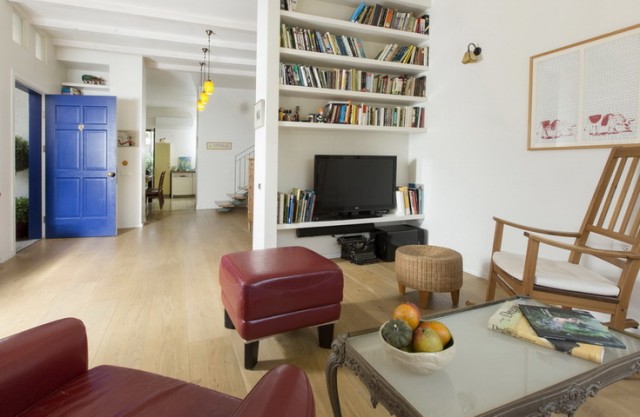
We used simple oak flooring for this space. The kitchen, on the other end of the house, stands apart with a floor pattern of colored concrete tiles, in soft shades of green and gray.
These are also the colors for the kitchen cabinets and shelves, which are all different hues of green, and for the countertop, which is made of gray stone:
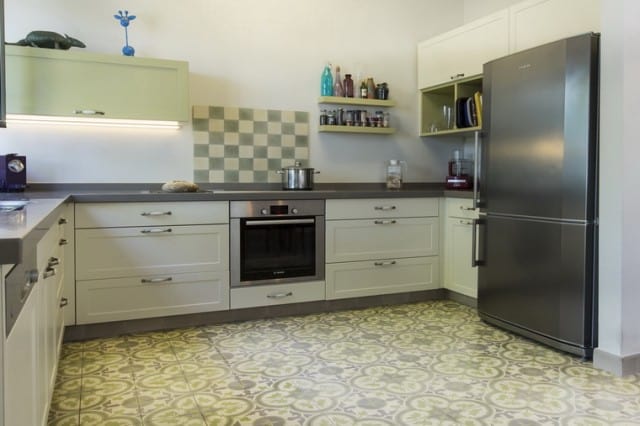
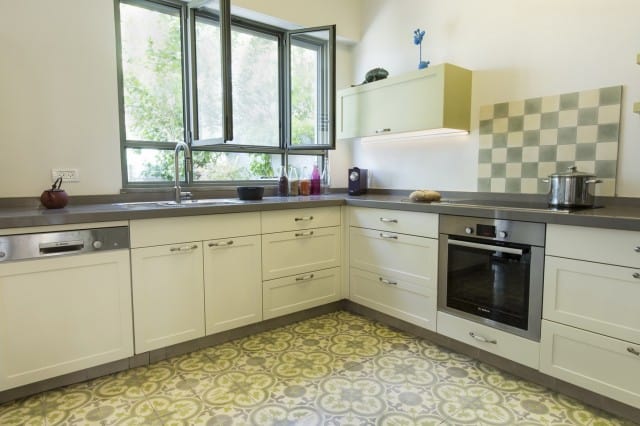
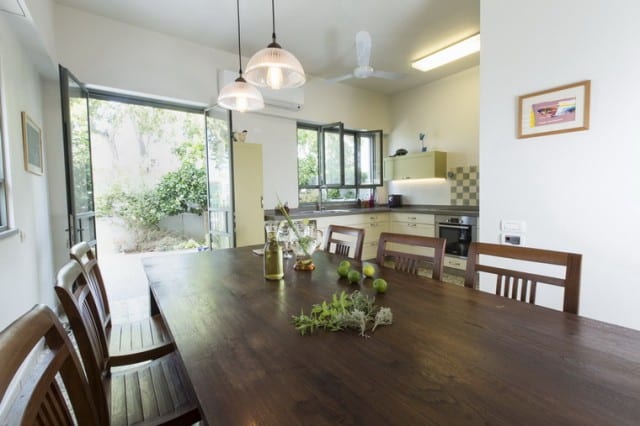
Being a townhouse, there are very small gardens in the front and in the back, which we wanted to integrate into our design.
Since my clients love spending time outdoors, gardening and enjoying the mostly friendly weather of Tel Aviv, we regarded the tiny front yard as an extension to the kitchen.
We emphasized this idea by using the same color scheme for the yard as we did for the kitchen: beautiful old-fashioned gray tiles (they have an engraved pattern, so you do not slip even when they are wet), gray stone trimmings and steps, green windows, green railings and carefully placed green plants – all intended to create unity between the indoor and outdoor spaces.
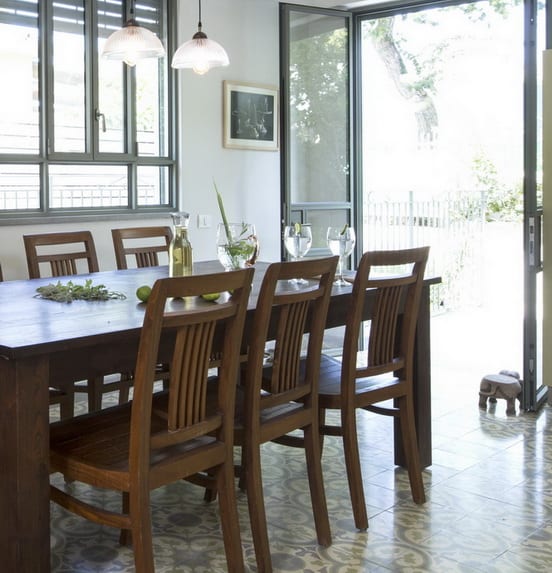
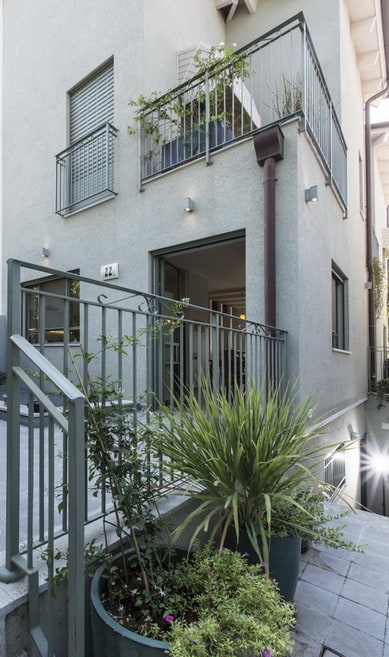
The path along the house also has the same old-fashioned gray tiles.
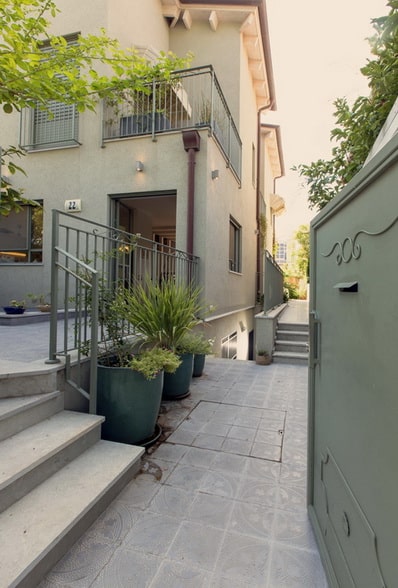
Since the side façade is long, we felt it was important to make the main entrance door visible. So we sunk it in a niche under a balcony, arranged two formal pots on both sides, and painted it a vibrant shade of blue which cannot be ignored….
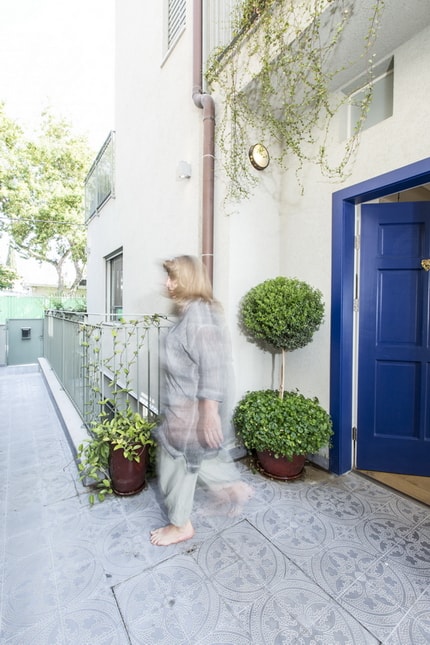
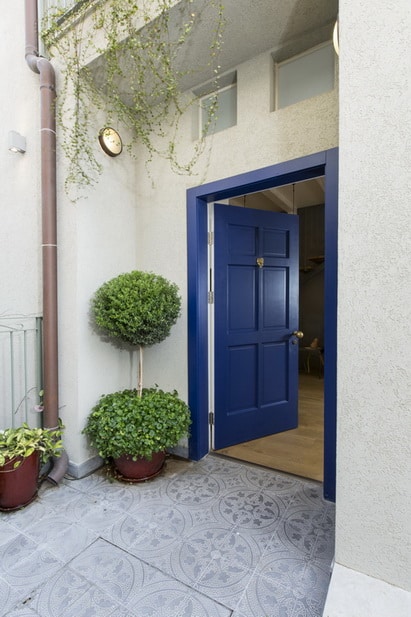
The back yard is also very small, so again we decided to keep it simple: gray floor tiles, this time with a beautiful “carpet” of patterned concrete tiles in the middle, and a colorful variety of plants in all heights, sizes and textures.
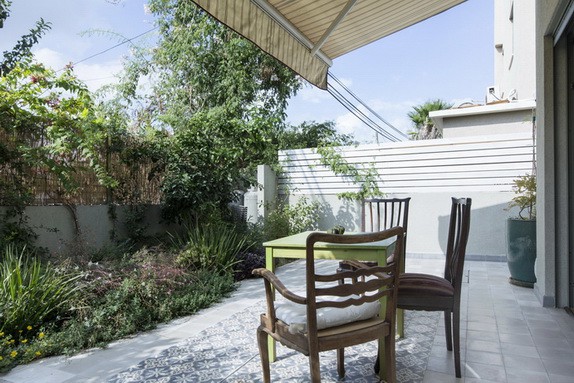
This is the house, seen from the back yard:
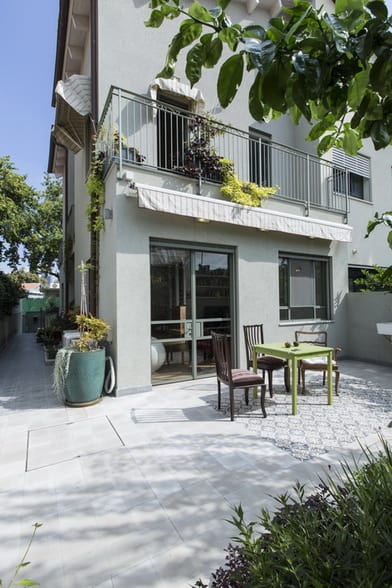
The basement consists of two rooms and a large storage space, which utilizes the vacant space under the staircase. In order to ensure that the rooms get natural light, we built sunken patios. These were filled with plants, so that when you look out of the windows you can forget you are in an underground basement.
The small hallway of the basement is also decorated with a patterned floor, this time in colors corresponding with the light-blue doors of the house:
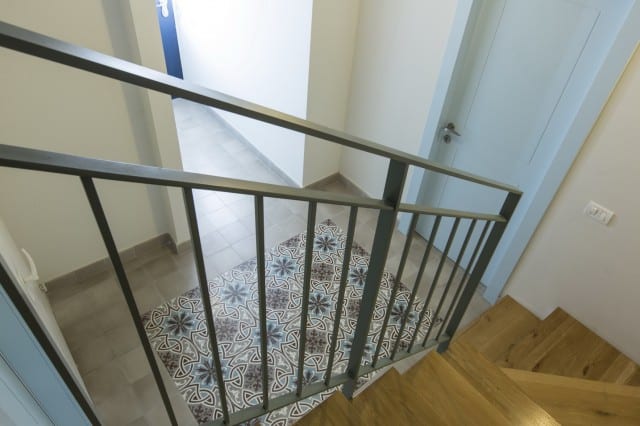
The upper floor consists of 2 bedrooms, two bathrooms, and an open home office. Due to building restrictions, the rooms are quite small, so we used some tricks to make them seem larger:
they all have a high slanted wooden ceilings, they all have balconies as additional space, they have built-in closets instead of free-standing ones, and they have beautiful large French windows down to the floor instead of conventional ones. These elements can make the most boring room look spectacular!
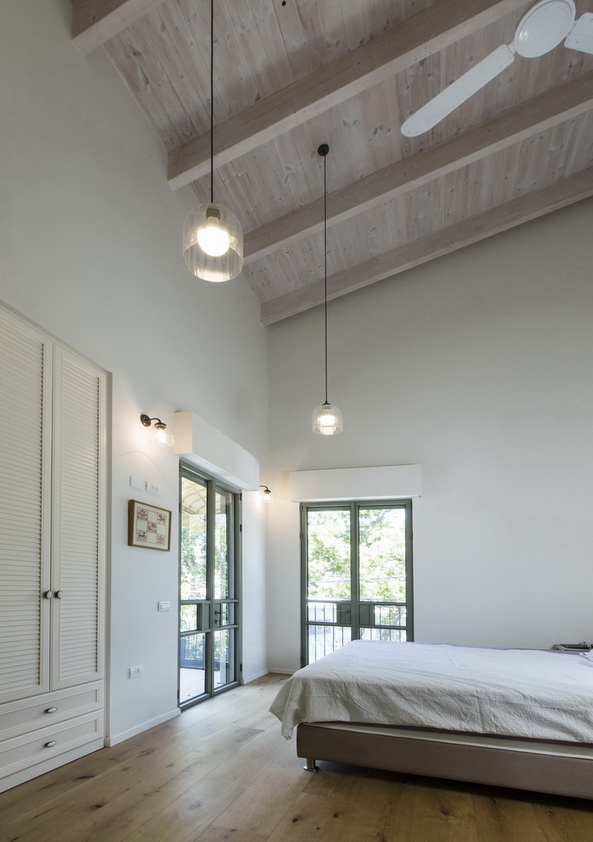
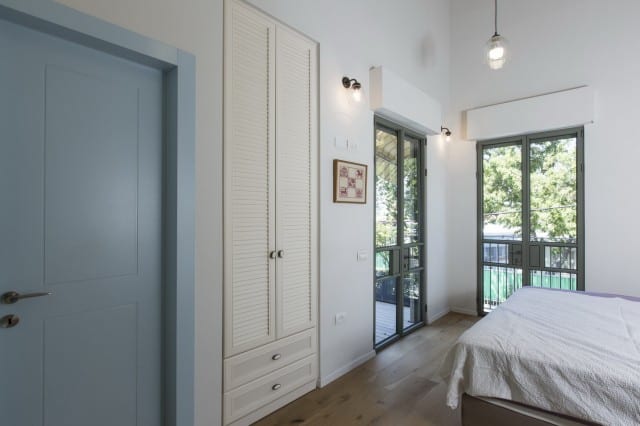
Here is an article from the Jerusalem Post about another apartment in Israel, in which I have designed similar windows.
The bathrooms on this floor are turquois – with bold splashes of yellow.
