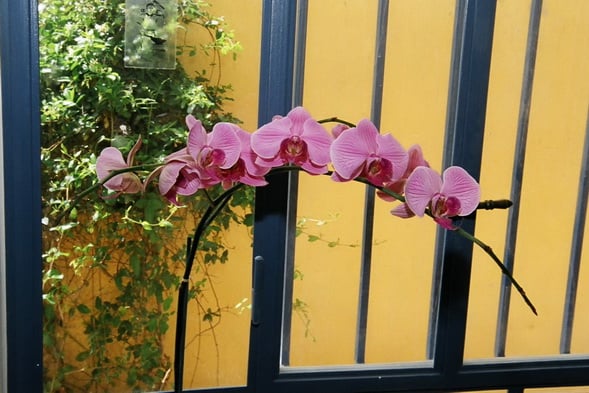
This project is in a small, quiet suburb of Tel Aviv, originally built in the sixties. When our clients bought the house, it had a very cramped ground floor, and was too small for their needs.
We changed the ground floor completely, and added two cozy attic rooms on top of the house for two kids. We used gray-green concrete floor tiles with old-fashioned dimensions – 20X20 cm.
This is a size which used to be common – almost every house in Israel had floor tiles in this size, but nowadays they have become difficult to find.
Their uneven coloring adds a lot of character to the house. A focal point of the interior design is in the entrance hall, where we made a big colorful pattern with a wild mix of these tiles.
The staircase was already there, and we did not want to change it, so we covered some of the area underneath it to be used for storage, and created niches in the walls, to give the illusion of windows.
The dining room is part of an open-space kitchen. It has large iron windows looking out to the small garden, which make the room airy. We had the windows painted a very strong blue.
These blue iron windows also serve as protection against thieves! All home furnishings were chosen so that they give the room a “country” feeling. The kitchen, too, is very “country”, and also very colorful and personal, with room for the clients’ beautiful collection of plastic toys.
